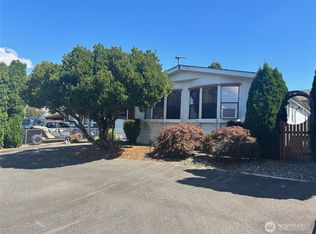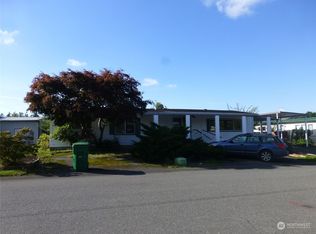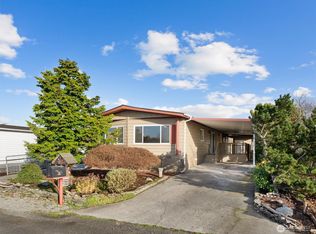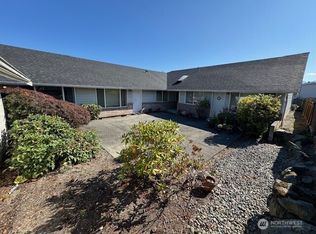Sold
Listed by:
Galen Kindred,
Brown McMillen Real Estate
Bought with: Skyline Properties, Inc.
$250,000
206 Widnor Drive, Mount Vernon, WA 98273
3beds
1,584sqft
Manufactured On Land
Built in 1976
0.28 Acres Lot
$383,000 Zestimate®
$158/sqft
$2,293 Estimated rent
Home value
$383,000
$352,000 - $414,000
$2,293/mo
Zestimate® history
Loading...
Owner options
Explore your selling options
What's special
Diamond in the rough. 3 BD 1.75 BA 1584 SF manufactured home on a fee simple double lot. Large living room with pellet stove, gas furnace, newer water heater. Bonus room off kitchen. Has a laundry room, dining room and master with 3/4 BA. Also has a 24' x 32' detached shop with extra craft room that is heated. Home is sold as is, needs updating throughout. Great location and price.
Zillow last checked: 8 hours ago
Listing updated: February 06, 2023 at 01:46pm
Listed by:
Galen Kindred,
Brown McMillen Real Estate
Bought with:
Fraulein Aragon, 22006475
Skyline Properties, Inc.
Source: NWMLS,MLS#: 2029427
Facts & features
Interior
Bedrooms & bathrooms
- Bedrooms: 3
- Bathrooms: 2
- Full bathrooms: 1
- 3/4 bathrooms: 1
- Main level bedrooms: 3
Appliances
- Included: Double Oven, Dryer, Refrigerator_, StoveRange_, Washer, Refrigerator, StoveRange, Water Heater: Electric, Water Heater Location: Laundry Room
Features
- Bath Off Primary, Ceiling Fan(s), Dining Room
- Flooring: Vinyl, Carpet
- Windows: Double Pane/Storm Window
- Basement: None
- Has fireplace: No
Interior area
- Total structure area: 1,584
- Total interior livable area: 1,584 sqft
Property
Parking
- Total spaces: 2
- Parking features: Detached Garage
- Garage spaces: 2
Features
- Levels: One
- Stories: 1
- Entry location: Main
- Patio & porch: Forced Air, Wall to Wall Carpet, Bath Off Primary, Ceiling Fan(s), Double Pane/Storm Window, Dining Room, Water Heater
- Has view: Yes
- View description: Territorial
Lot
- Size: 0.28 Acres
- Dimensions: 116' x 103'
- Features: Dead End Street, Paved, Cable TV, Deck, Dog Run
- Topography: Level
- Residential vegetation: Garden Space
Details
- Parcel number: P54880
- Zoning description: Residential,Jurisdiction: City
- Special conditions: Standard
Construction
Type & style
- Home type: MobileManufactured
- Property subtype: Manufactured On Land
Materials
- Metal/Vinyl
- Foundation: Block
- Roof: Composition
Condition
- Year built: 1976
- Major remodel year: 1990
Utilities & green energy
- Electric: Company: PSE
- Sewer: Sewer Connected, Company: City of MV
- Water: Public, Company: PUD
Community & neighborhood
Location
- Region: Mount Vernon
- Subdivision: Mt Vernon Hill
Other
Other facts
- Body type: Double Wide
- Listing terms: Cash Out,Conventional
- Cumulative days on market: 841 days
Price history
| Date | Event | Price |
|---|---|---|
| 2/3/2023 | Sold | $250,000-7.4%$158/sqft |
Source: | ||
| 1/26/2023 | Pending sale | $270,000$170/sqft |
Source: | ||
| 1/23/2023 | Listed for sale | $270,000$170/sqft |
Source: | ||
Public tax history
| Year | Property taxes | Tax assessment |
|---|---|---|
| 2024 | $3,267 +21.2% | $308,900 +17.1% |
| 2023 | $2,696 | $263,900 +138.2% |
| 2022 | -- | $110,800 |
Find assessor info on the county website
Neighborhood: 98274
Nearby schools
GreatSchools rating
- 4/10Jefferson Elementary SchoolGrades: K-5Distance: 0.9 mi
- 3/10Mount Baker Middle SchoolGrades: 6-8Distance: 0.5 mi
- 4/10Mount Vernon High SchoolGrades: 9-12Distance: 0.6 mi
Schools provided by the listing agent
- High: Mount Vernon High
Source: NWMLS. This data may not be complete. We recommend contacting the local school district to confirm school assignments for this home.



