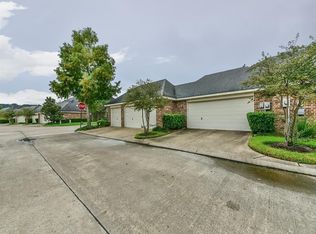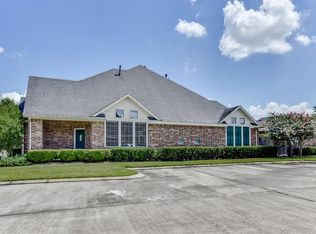This three bedroom provides a large master bedroom and two auxillary bedrooms great for roomates or kids. Refined bathroom space, great for preparing for the day or unwinding after a long work day. Large living space provides room for any setup. Updated kitchen, provides the space to entertain, cook for one, or a full meal prep. This building is a quick trip away from several grocery stores and plenty of entertainment options. This unit is expected to go fast, reach out soon to tour! (RLNE4582915)
This property is off market, which means it's not currently listed for sale or rent on Zillow. This may be different from what's available on other websites or public sources.

