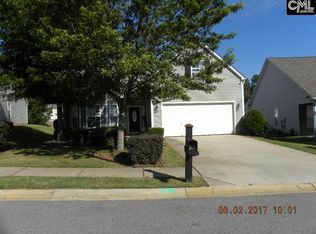New to the market in the popular Heritage Farm neighborhood with community pool, playground, gym, and stocked pond! Beautiful entry with formal dining room to the left featuring stunning molding. The foyer features heavy molding/detail leads to a spacious family room. The open concept kitchen is the perfect gathering place and offers granite counters, tile back splash, an abundance of cabinets and storage, a true pantry, and eat-in. Easy access from the kitchen and family room leads to a dream backyard extended patio with bar-style counters and grill insert. The main level also features a guest bedroom with full bath access. The second floor features a spacious master suite with sitting room, oversized closet, and bath with tile surround shower and separate garden tub, and granite double vanity. 3 additional bedrooms upstairs, 2 share a Jack/Jill bath with double vanity, and one has a private full bath. Oversized laundry room, full gutters, 2-car garage, and fresh paint, this home has been well cared for and is turn key.
This property is off market, which means it's not currently listed for sale or rent on Zillow. This may be different from what's available on other websites or public sources.
