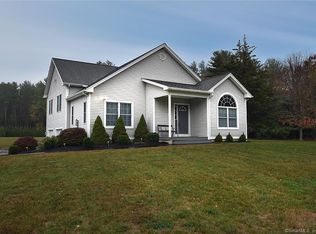2000 sq ft 3 bedroom 2 1/2 bath Colonial with 2.53 acres on nice country road. Home offers hardwood, laminate and tile floors, fireplace and pellet stove and additional room for office or spare room, laundry is convenient on main floor, lots of storage, newer stainless steel appliances. attached 2 car garage. Basement offers a large finished room for a possible work from home area or exercise/playroom. Off the kitchen there are french doors that lead to a cute 16x7 deck where you can enjoy for morning coffee/tea. Inground pool with a safety fence. There is also an additional detached oversized 2 car garage which you could also use as a workshop. Secluded and private, Stone wall lines property at the road. interior main floor freshly painted.
This property is off market, which means it's not currently listed for sale or rent on Zillow. This may be different from what's available on other websites or public sources.

