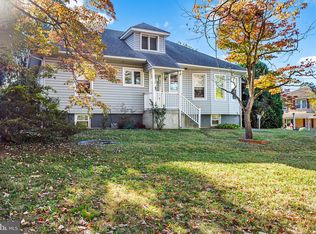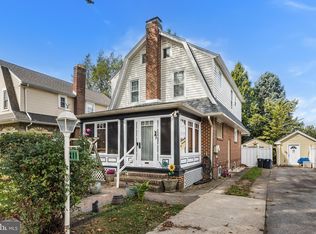Sold for $385,000
$385,000
206 Water St, Ridley Park, PA 19078
4beds
--baths
2,000sqft
Single Family Residence
Built in 1953
4,356 Square Feet Lot
$414,700 Zestimate®
$193/sqft
$2,487 Estimated rent
Home value
$414,700
$382,000 - $452,000
$2,487/mo
Zestimate® history
Loading...
Owner options
Explore your selling options
What's special
Immaculate brick-front single nested on a quiet street in Ridley Park is walking distance to East Lake Park. Step into the sundrenched living room , complete with gleaming hardwood floors, elegant chair rail & wood trim, upgraded windows, & neutral paint. The spacious eat-in kitchen boasts ceramic tile flooring, plenty of cabinets, oversized retro sink, double oven, and leads to a covered porch that overlooks your lush back yard, which also has a shed. Two main floor bedrooms and full bathroom are convenient ! Don't forget the large, finished basement has a family room with recessed lighting and wall-to-wall carpeting, laundry room , and separate storage room. Located just minutes to 420, 320, 95, 476, Springfield Mall , and Taylor Hospital. Easy access to Philadelphia International Airport, as well as NJ & DE.
Zillow last checked: 8 hours ago
Listing updated: February 10, 2025 at 08:29am
Listed by:
Thomas E. Skiffington 610-398-8111,
RE/MAX Central - Allentown
Bought with:
nonmember
NON MBR Office
Source: GLVR,MLS#: 739007 Originating MLS: Lehigh Valley MLS
Originating MLS: Lehigh Valley MLS
Facts & features
Interior
Bedrooms & bathrooms
- Bedrooms: 4
Primary bedroom
- Level: First
- Dimensions: 11.00 x 12.00
Bedroom
- Level: Second
- Dimensions: 18.00 x 12.00
Bedroom
- Level: Second
- Dimensions: 18.00 x 12.00
Bedroom
- Level: First
- Dimensions: 12.00 x 8.00
Kitchen
- Level: First
- Dimensions: 12.00 x 15.00
Living room
- Level: First
- Dimensions: 12.00 x 15.00
Other
- Level: Basement
- Dimensions: 17.00 x 15.00
Heating
- Hot Water
Cooling
- Central Air
Appliances
- Included: Dryer, Gas Water Heater, Refrigerator, Washer
Features
- Eat-in Kitchen
- Flooring: Hardwood, Tile, Vinyl
- Basement: Full,Finished
Interior area
- Total interior livable area: 2,000 sqft
- Finished area above ground: 1,500
- Finished area below ground: 500
Property
Parking
- Total spaces: 2
- Parking features: Driveway
- Garage spaces: 2
- Has uncovered spaces: Yes
Features
- Levels: One and One Half
- Stories: 1
- Patio & porch: Deck
- Exterior features: Deck, Shed
Lot
- Size: 4,356 sqft
Details
- Additional structures: Shed(s)
- Parcel number: 37000248700
- Zoning: Res
- Special conditions: None
Construction
Type & style
- Home type: SingleFamily
- Architectural style: Cape Cod
- Property subtype: Single Family Residence
Materials
- Brick
- Roof: Other
Condition
- Unknown
- Year built: 1953
Utilities & green energy
- Electric: 100 Amp Service, Circuit Breakers
- Sewer: Public Sewer
- Water: Public
- Utilities for property: Cable Available
Community & neighborhood
Community
- Community features: Sidewalks
Location
- Region: Ridley Park
- Subdivision: No Subdivision
Other
Other facts
- Listing terms: Cash,Conventional,FHA,VA Loan
- Ownership type: Fee Simple
Price history
| Date | Event | Price |
|---|---|---|
| 7/15/2024 | Sold | $385,000+5.5%$193/sqft |
Source: | ||
| 6/12/2024 | Contingent | $365,000$183/sqft |
Source: | ||
| 6/5/2024 | Listed for sale | $365,000$183/sqft |
Source: | ||
Public tax history
| Year | Property taxes | Tax assessment |
|---|---|---|
| 2025 | $6,964 +24.7% | $190,890 |
| 2024 | $5,585 -11.9% | $190,890 |
| 2023 | $6,337 +4% | $190,890 |
Find assessor info on the county website
Neighborhood: 19078
Nearby schools
GreatSchools rating
- 4/10Lakeview El SchoolGrades: K-5Distance: 0.2 mi
- 5/10Ridley Middle SchoolGrades: 6-8Distance: 0.1 mi
- 7/10Ridley High SchoolGrades: 9-12Distance: 0.8 mi
Schools provided by the listing agent
- High: Ridley
Source: GLVR. This data may not be complete. We recommend contacting the local school district to confirm school assignments for this home.
Get a cash offer in 3 minutes
Find out how much your home could sell for in as little as 3 minutes with a no-obligation cash offer.
Estimated market value$414,700
Get a cash offer in 3 minutes
Find out how much your home could sell for in as little as 3 minutes with a no-obligation cash offer.
Estimated market value
$414,700

