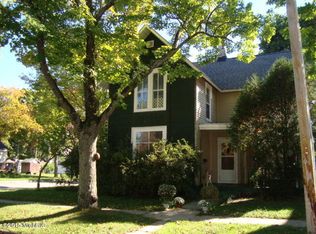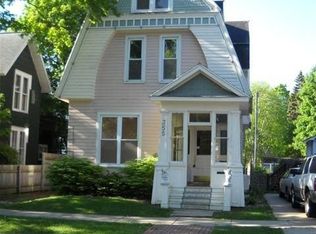Updated 3 bedroom, 2 bathroom home in a great location on the south side of Manistee and close to downtown and the public beaches. The home has beautiful hardwood floors, a great wrap around front porch, replacement windows, newer wiring, updated kitchen with stainless steel appliances and is in move in condition. The home sits on a small lot which is totally fenced making for low maintenance. The basement has both an inside and outside entrance. The upstairs has been freshly painted and the home shows very well and is priced for a quick sale.
This property is off market, which means it's not currently listed for sale or rent on Zillow. This may be different from what's available on other websites or public sources.


