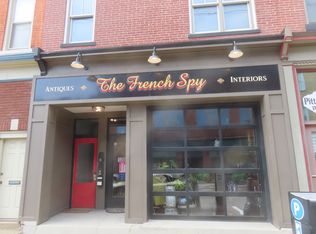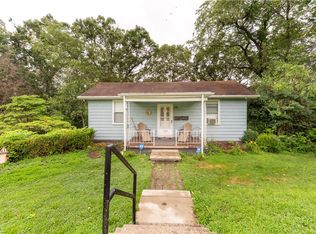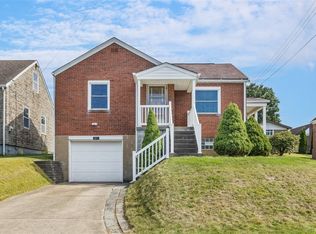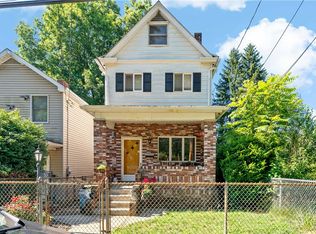Welcome to this beautifully maintained 3-bedroom, 2-bathroom home offering a perfect blend of comfort, flexibility and character. Nestled in the walkable Carnegie neighborhood, this 2-story gem is ideal for families, professionals, or anyone seeking to live & work in style. Main floor features a bright and airy living room with a decorated fireplace perfect for relaxing or entertaining, a formal dining room, & functional and inviting kitchen, ready for your culinary adventures. A convenient full bathroom and a cozy office nook—perfect for working from home or study time finish off the first floor. Second floor contains three bedrooms w/ample closet space. A full bathroom w/modern finishes, a versatile den that can be used as a playroom, second office, media room, or guest area. Whether you're hosting friends, working remotely, or simply enjoying a peaceful evening in fenced yard and patio area. Min to Pittsburgh, I79 & Pittsburgh airport, hospitals, store and major shopping centers.
For sale
$160,000
206 Walnut St, Carnegie, PA 15106
3beds
1,368sqft
Est.:
Single Family Residence
Built in 1890
3,497.87 Square Feet Lot
$153,900 Zestimate®
$117/sqft
$-- HOA
What's special
Decorated fireplaceModern finishesCozy office nookVersatile denFormal dining roomAmple closet spaceFunctional and inviting kitchen
- 246 days |
- 380 |
- 20 |
Zillow last checked: 8 hours ago
Listing updated: September 12, 2025 at 05:21am
Listed by:
Judi Sahayda 412-831-3800,
KELLER WILLIAMS REALTY 412-831-3800
Source: WPMLS,MLS#: 1695887 Originating MLS: West Penn Multi-List
Originating MLS: West Penn Multi-List
Tour with a local agent
Facts & features
Interior
Bedrooms & bathrooms
- Bedrooms: 3
- Bathrooms: 2
- Full bathrooms: 2
Primary bedroom
- Level: Upper
- Dimensions: 15X14
Bedroom 2
- Level: Upper
- Dimensions: 13X08
Bedroom 3
- Level: Upper
- Dimensions: 11X07
Dining room
- Level: Main
- Dimensions: 17X13
Kitchen
- Level: Main
- Dimensions: 17X07
Living room
- Level: Main
- Dimensions: 15X14
Heating
- Forced Air, Gas
Cooling
- Central Air
Features
- Flooring: Hardwood, Laminate, Tile
- Basement: Interior Entry,Unfinished
- Number of fireplaces: 1
- Fireplace features: Decorative
Interior area
- Total structure area: 1,368
- Total interior livable area: 1,368 sqft
Property
Parking
- Total spaces: 2
- Parking features: On Street
- Has uncovered spaces: Yes
Features
- Levels: Two
- Stories: 2
- Pool features: None
Lot
- Size: 3,497.87 Square Feet
- Dimensions: 0.0803
Details
- Parcel number: 0103H00290000000
Construction
Type & style
- Home type: SingleFamily
- Architectural style: Colonial,Two Story
- Property subtype: Single Family Residence
Materials
- Frame
- Roof: Asphalt
Condition
- Resale
- Year built: 1890
Utilities & green energy
- Sewer: Public Sewer
- Water: Public
Community & HOA
Community
- Features: Public Transportation
Location
- Region: Carnegie
Financial & listing details
- Price per square foot: $117/sqft
- Tax assessed value: $37,500
- Annual tax amount: $760
- Date on market: 4/12/2025
Estimated market value
$153,900
$146,000 - $162,000
$2,044/mo
Price history
Price history
| Date | Event | Price |
|---|---|---|
| 9/12/2025 | Price change | $160,000-3%$117/sqft |
Source: | ||
| 6/9/2025 | Price change | $165,000-2.9%$121/sqft |
Source: | ||
| 5/3/2025 | Price change | $170,000-5%$124/sqft |
Source: | ||
| 4/12/2025 | Listed for sale | $179,000+203.9%$131/sqft |
Source: | ||
| 1/20/2011 | Sold | $58,900-0.2%$43/sqft |
Source: Public Record Report a problem | ||
Public tax history
Public tax history
| Year | Property taxes | Tax assessment |
|---|---|---|
| 2025 | $835 +9.8% | $19,500 |
| 2024 | $760 +723.9% | $19,500 |
| 2023 | $92 | $19,500 |
Find assessor info on the county website
BuyAbility℠ payment
Est. payment
$1,007/mo
Principal & interest
$763
Property taxes
$188
Home insurance
$56
Climate risks
Neighborhood: 15106
Nearby schools
GreatSchools rating
- 5/10Carnegie El SchoolGrades: K-6Distance: 0.6 mi
- 7/10Carlynton Junior-Senior High SchoolGrades: 7-12Distance: 1.2 mi
Schools provided by the listing agent
- District: Carlynton
Source: WPMLS. This data may not be complete. We recommend contacting the local school district to confirm school assignments for this home.
- Loading
- Loading





