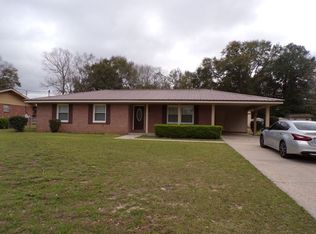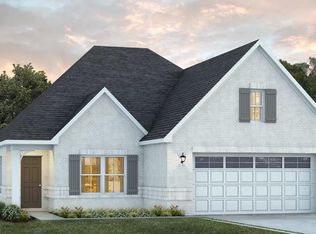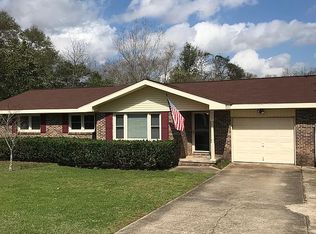Sold for $182,000 on 08/07/25
Street View
$182,000
206 Walnut Dr, Enterprise, AL 36330
--beds
1baths
2,024sqft
SingleFamily
Built in 1966
-- sqft lot
$185,400 Zestimate®
$90/sqft
$1,532 Estimated rent
Home value
$185,400
$161,000 - $213,000
$1,532/mo
Zestimate® history
Loading...
Owner options
Explore your selling options
What's special
206 Walnut Dr, Enterprise, AL 36330 is a single family home that contains 2,024 sq ft and was built in 1966. It contains 1 bathroom. This home last sold for $182,000 in August 2025.
The Zestimate for this house is $185,400. The Rent Zestimate for this home is $1,532/mo.
Facts & features
Interior
Bedrooms & bathrooms
- Bathrooms: 1
Heating
- Other
Features
- Flooring: Other, Carpet
Interior area
- Total interior livable area: 2,024 sqft
Property
Features
- Exterior features: Wood, Brick
Details
- Parcel number: 191602091002065000
Construction
Type & style
- Home type: SingleFamily
Materials
- Wood
- Roof: Asphalt
Condition
- Year built: 1966
Community & neighborhood
Location
- Region: Enterprise
Price history
| Date | Event | Price |
|---|---|---|
| 8/7/2025 | Sold | $182,000-9%$90/sqft |
Source: Public Record | ||
| 6/25/2025 | Contingent | $200,000$99/sqft |
Source: Wiregrass BOR #553881 | ||
| 6/9/2025 | Listed for sale | $200,000-51.2%$99/sqft |
Source: Wiregrass BOR #553881 | ||
| 7/13/2024 | Listing removed | -- |
Source: Wiregrass BOR #553881 | ||
| 6/29/2024 | Listed for sale | $409,900$203/sqft |
Source: Wiregrass BOR #553881 | ||
Public tax history
| Year | Property taxes | Tax assessment |
|---|---|---|
| 2024 | -- | $15,340 +4.5% |
| 2023 | $552 | $14,680 +10.7% |
| 2022 | -- | $13,260 +15.1% |
Find assessor info on the county website
Neighborhood: 36330
Nearby schools
GreatSchools rating
- 10/10Holly Hill Elementary SchoolGrades: K-6Distance: 0.2 mi
- 10/10Dauphin Jr High SchoolGrades: 7-8Distance: 0.5 mi
- 7/10Enterprise High SchoolGrades: 9-12Distance: 1.8 mi

Get pre-qualified for a loan
At Zillow Home Loans, we can pre-qualify you in as little as 5 minutes with no impact to your credit score.An equal housing lender. NMLS #10287.


