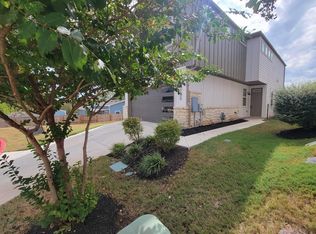Welcome to 206 W William Cannon Dr Unit A, a well-maintained 3-bedroom, 2-bathroom duplex in South Austin. This 1,025 sq ft home features a spacious layout with a cozy fireplace, vinyl flooring throughout (no carpet), and in-unit laundry hookups. The kitchen includes stainless steel appliances and a refrigerator, and the private fenced backyard with patio is perfect for relaxing or entertaining. Located near H-E-B, restaurants, shopping, major roads, and public transit. Central air, gas heating, assigned parking, and pet-friendly with restrictions comfort and convenience in a prime location. Welcome to 206 W William Cannon Dr Unit A, a well-maintained 3-bedroom, 2-bathroom duplex in South Austin. This 1,025 sq ft home features a spacious layout with a cozy fireplace, vinyl flooring throughout (no carpet), and in-unit laundry hookups. The kitchen includes stainless steel appliances and a refrigerator, and the private fenced backyard with patio is perfect for relaxing or entertaining. Located near H-E-B, restaurants, shopping, major roads, and public transit. Central air, gas heating, assigned parking, and pet-friendly with restrictions comfort and convenience in a prime location.
Apartment for rent
$1,500/mo
206 W William Cannon Dr #A, Austin, TX 78745
3beds
1,025sqft
Price may not include required fees and charges.
Multifamily
Available Tue Jul 1 2025
-- Pets
Central air, ceiling fan
Electric dryer hookup laundry
2 Parking spaces parking
Natural gas, fireplace
What's special
Cozy fireplaceIn-unit laundry hookups
- 1 day
- on Zillow |
- -- |
- -- |
Travel times
Facts & features
Interior
Bedrooms & bathrooms
- Bedrooms: 3
- Bathrooms: 2
- Full bathrooms: 2
Heating
- Natural Gas, Fireplace
Cooling
- Central Air, Ceiling Fan
Appliances
- Included: Dishwasher, Disposal, Range, Refrigerator, WD Hookup
- Laundry: Electric Dryer Hookup, Hookups, In Hall, In Unit, Laundry Closet, Washer Hookup
Features
- Breakfast Bar, Ceiling Fan(s), Eat-in Kitchen, Electric Dryer Hookup, Open Floorplan, Pantry, Single level Floor Plan, WD Hookup, Washer Hookup
- Has fireplace: Yes
Interior area
- Total interior livable area: 1,025 sqft
Property
Parking
- Total spaces: 2
- Parking features: Assigned, Off Street
- Details: Contact manager
Features
- Stories: 1
- Exterior features: Contact manager
- Has view: Yes
- View description: Contact manager
Construction
Type & style
- Home type: MultiFamily
- Property subtype: MultiFamily
Materials
- Roof: Composition
Condition
- Year built: 1977
Community & HOA
Location
- Region: Austin
Financial & listing details
- Lease term: 12 Months
Price history
| Date | Event | Price |
|---|---|---|
| 6/6/2025 | Listed for rent | $1,500+3.4%$1/sqft |
Source: Unlock MLS #8416457 | ||
| 1/9/2020 | Listing removed | $1,450$1/sqft |
Source: Austin Real Pros REALTORS | ||
| 12/21/2019 | Listed for rent | $1,450$1/sqft |
Source: Austin Real Pros REALTORS | ||
![[object Object]](https://photos.zillowstatic.com/fp/3d9a1b6f5ac8c4900b134643c898da8f-p_i.jpg)
