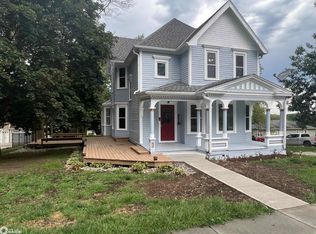Surprise House! This home has a lot more room than you would think. This charming 3 bedroom ranch style home has 1218 sq. ft of living area all on the main floor. Hardwood floors in the living room greet you at the front door, this room opens into a cozy main floor family room/den. The Kitchen has wood cabinets, appliances included, & separate spacious dining room. All 3 bedrooms are on the main floor, as well as the Laundry room and bath. Full basement includes the 1-car under garage and wonderful storage area. Many, many updates to this home including replacement windows, permanent siding, pex plumbing, new gutters and downspouts, retaining wall and new landscaping. The large covered front porch would be the perfect spot for you to sit and enjoy the rest of the summer.
This property is off market, which means it's not currently listed for sale or rent on Zillow. This may be different from what's available on other websites or public sources.

