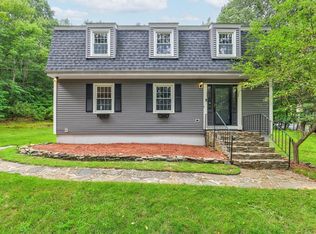Absolutely Pristine! This meticulous Ranch has been completely remodeled & has a Pottery Barn like feel. This home boasts high-end features & custom finishes throughout. *Large eat-in kitchen loaded w/ cabinets, granite counter tops & plank tile flrs. *Remodeled bath w/ wainscoting, custom tile tub/shower surround & tile flr. *Refinished & stained HDWD flrs In LR & BR's (2019). *Spacious Living Rm w/ water view from bay window, features custom floor to ceiling fireplace mantel, soap stone fireplace surround & Harman Pellet stove insert. Additional updates: New Roof (2018), Siding (2019), Replacement windows & exterior doors (2017), *High-end custom Trim & interior doors throughout. *Attic & Basement insulation (2018). *Over-sized 1 car garage has been rebuilt w/ new roof, siding, concrete flr & has plenty of room for car & storage. *2.69 acre lot has newly expanded back yard w/ fresh loom & seed (June 2019). There is nothing left to do but move in. THIS HOUSE IS AN ABSOLUTE MUST SEE!
This property is off market, which means it's not currently listed for sale or rent on Zillow. This may be different from what's available on other websites or public sources.
