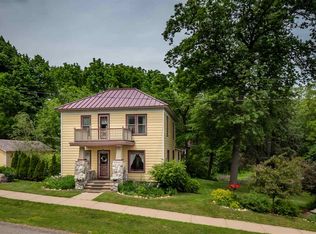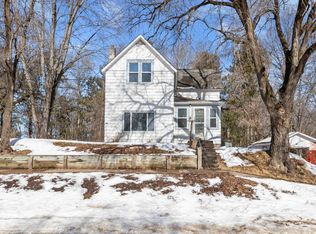Closed
Zestimate®
$252,000
206 West RANDOLPH STREET, Rosholt, WI 54473
4beds
2,000sqft
Single Family Residence
Built in 1900
0.35 Acres Lot
$252,000 Zestimate®
$126/sqft
$1,886 Estimated rent
Home value
$252,000
$237,000 - $267,000
$1,886/mo
Zestimate® history
Loading...
Owner options
Explore your selling options
What's special
This stunning 2-story Victorian-style home offers 2,400 square feet of character and comfort, nestled conveniently between Stevens Point and Wausau. Located just steps away from the Rosholt School District, this home is perfect for anyone seeking space and convenience. With 4 spacious bedrooms and 3 well-appointed bathrooms, including walk-in showers and a classic clawfoot tub, this home blends modern amenities with timeless charm.,The oversized kitchen is a chef's dream, featuring a large pantry and plenty of storage, while high ceilings and gorgeous woodwork enhance the home's elegance. The heated bathroom floors add an extra touch of luxury. Outdoors, you'll find a beautifully landscaped yard, new garden shed, complete with a patio, deck, and porch ? perfect for entertaining or relaxing in the serene setting. Additional updates include a new well, pressure tank, and recent servicing of the heating and cooling systems to ensure year-round comfort. The metal roof is built to last a lifetime, making this home a wise investment for years to come. Don't miss your chance to own this unique home ? schedule your showing today!
Zillow last checked: 8 hours ago
Listing updated: January 06, 2026 at 03:51pm
Listed by:
LILLIANN WALDER 715-581-5449,
SMART MOVE REALTY
Bought with:
Harvey Sierk Realtors
Source: WIREX MLS,MLS#: 22500989 Originating MLS: Central WI Board of REALTORS
Originating MLS: Central WI Board of REALTORS
Facts & features
Interior
Bedrooms & bathrooms
- Bedrooms: 4
- Bathrooms: 3
- Full bathrooms: 3
Primary bedroom
- Level: Upper
- Area: 150
- Dimensions: 10 x 15
Bedroom 2
- Level: Upper
- Area: 156
- Dimensions: 12 x 13
Bedroom 3
- Level: Upper
- Area: 143
- Dimensions: 11 x 13
Bedroom 4
- Level: Upper
- Area: 80
- Dimensions: 8 x 10
Dining room
- Area: 156
- Dimensions: 12 x 13
Family room
- Area: 154
- Dimensions: 14 x 11
Kitchen
- Area: 144
- Dimensions: 16 x 9
Living room
- Area: 195
- Dimensions: 13 x 15
Heating
- Natural Gas, Forced Air
Cooling
- Central Air
Appliances
- Included: Refrigerator, Range/Oven, Dishwasher, Washer, Dryer, Water Softener
Features
- Ceiling Fan(s)
- Flooring: Wood
- Basement: Unfinished
Interior area
- Total structure area: 2,000
- Total interior livable area: 2,000 sqft
- Finished area above ground: 2,000
- Finished area below ground: 0
Property
Parking
- Total spaces: 1
- Parking features: 1 Car, Detached
- Garage spaces: 1
Features
- Levels: Two
- Stories: 2
- Patio & porch: Deck, Patio
Lot
- Size: 0.35 Acres
Details
- Parcel number: 17625102003.03
- Zoning: Residential
- Special conditions: Arms Length
Construction
Type & style
- Home type: SingleFamily
- Architectural style: Victorian/Federal
- Property subtype: Single Family Residence
Materials
- Steel Siding
- Roof: Metal
Condition
- 21+ Years
- New construction: No
- Year built: 1900
Utilities & green energy
- Sewer: Public Sewer
- Water: Well
Community & neighborhood
Security
- Security features: Smoke Detector(s)
Location
- Region: Rosholt
- Municipality: Rosholt
Other
Other facts
- Listing terms: Arms Length Sale
Price history
| Date | Event | Price |
|---|---|---|
| 1/6/2026 | Sold | $252,000-4.9%$126/sqft |
Source: | ||
| 10/24/2025 | Contingent | $264,900$132/sqft |
Source: | ||
| 8/25/2025 | Price change | $264,900-3.6%$132/sqft |
Source: | ||
| 6/10/2025 | Price change | $274,900-1.8%$137/sqft |
Source: | ||
| 4/23/2025 | Price change | $279,900-3.4%$140/sqft |
Source: | ||
Public tax history
Tax history is unavailable.
Neighborhood: 54473
Nearby schools
GreatSchools rating
- 7/10Rosholt Elementary SchoolGrades: PK-6Distance: 0.2 mi
- 5/10Rosholt Middle SchoolGrades: 7-8Distance: 0.2 mi
- 7/10Rosholt High SchoolGrades: 9-12Distance: 0.2 mi
Schools provided by the listing agent
- Elementary: Rosholt
- Middle: Rosholt
- High: Rosholt
- District: Rosholt
Source: WIREX MLS. This data may not be complete. We recommend contacting the local school district to confirm school assignments for this home.

Get pre-qualified for a loan
At Zillow Home Loans, we can pre-qualify you in as little as 5 minutes with no impact to your credit score.An equal housing lender. NMLS #10287.

