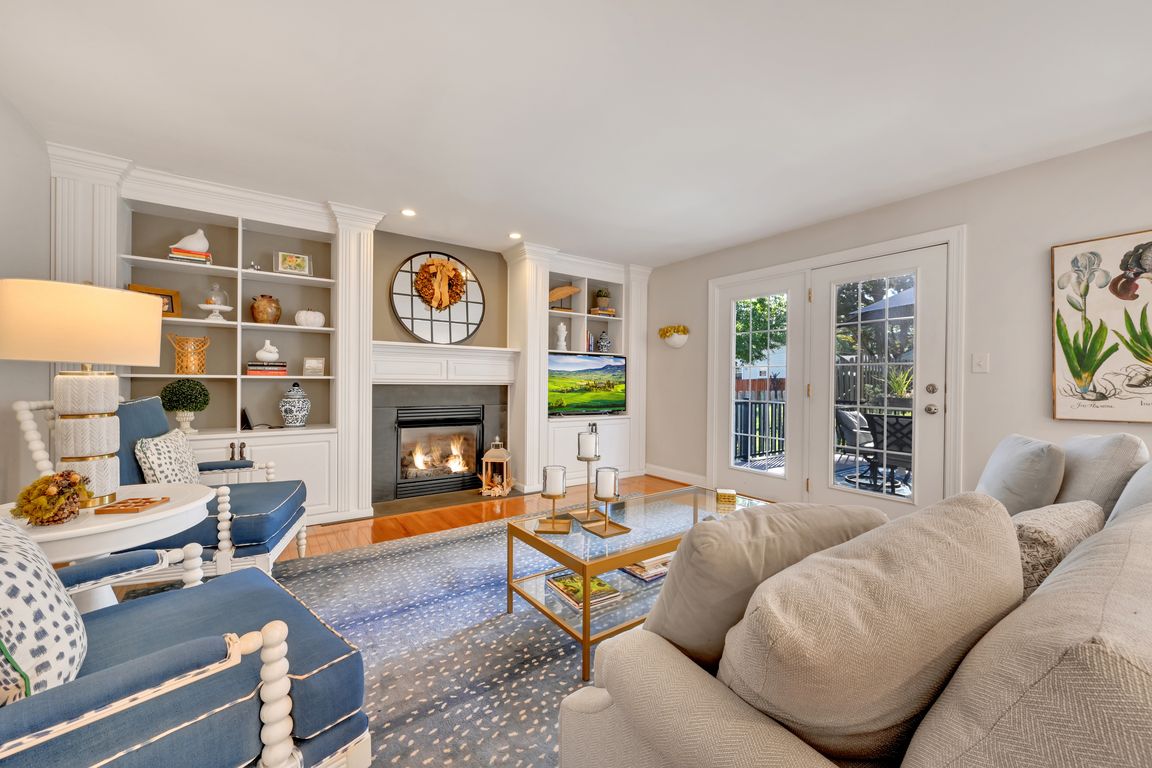
Pending
$839,000
4beds
2,586sqft
206 W King St, Malvern, PA 19355
4beds
2,586sqft
Single family residence
Built in 2010
8,699 sqft
1 Attached garage space
$324 price/sqft
What's special
Central gas fireplaceQuartz countertopsPrivate backyard oasisCustom built-in shelvingFully fenced yardFully finished basementSpacious yard
Located in the heart of Malvern Borough, this distinctive 4-bedroom, 3.5-bath home offers the thoughtful updates and open floor plan today’s buyers are seeking! The unbeatable location provides the quintessential Borough lifestyle, just steps from all of Malvern’s beloved landmarks along King Street. Enjoy quaint shops such as 12 West and Posh ...
- 51 days |
- 160 |
- 0 |
Likely to sell faster than
Source: Bright MLS,MLS#: PACT2110818
Travel times
Family Room
Kitchen
Primary Bedroom
Zillow last checked: 8 hours ago
Listing updated: October 07, 2025 at 05:07am
Listed by:
Kristin Ciarmella 610-742-9160,
Keller Williams Realty Devon-Wayne 6106478300,
Listing Team: The Kristin Ciarmella And Libbi Skivo Team
Source: Bright MLS,MLS#: PACT2110818
Facts & features
Interior
Bedrooms & bathrooms
- Bedrooms: 4
- Bathrooms: 4
- Full bathrooms: 3
- 1/2 bathrooms: 1
- Main level bathrooms: 1
Rooms
- Room types: Living Room, Dining Room, Primary Bedroom, Bedroom 2, Bedroom 3, Kitchen, Family Room, Bedroom 1, Laundry, Attic
Primary bedroom
- Level: Upper
- Area: 0 Square Feet
- Dimensions: 0 X 0
Primary bedroom
- Features: Primary Bedroom - Dressing Area, Walk-In Closet(s)
- Level: Unspecified
Bedroom 1
- Level: Upper
- Area: 0 Square Feet
- Dimensions: 0 X 0
Bedroom 2
- Level: Upper
- Area: 0 Square Feet
- Dimensions: 0 X 0
Bedroom 3
- Level: Upper
- Area: 0 Square Feet
- Dimensions: 0 X 0
Other
- Features: Attic - Pull-Down Stairs
- Level: Unspecified
Dining room
- Level: Main
- Area: 0 Square Feet
- Dimensions: 0 X 0
Family room
- Level: Main
- Area: 0 Square Feet
- Dimensions: 0 X 0
Kitchen
- Features: Kitchen - Electric Cooking, Kitchen Island, Double Sink
- Level: Main
- Area: 0 Square Feet
- Dimensions: 0 X 0
Laundry
- Level: Upper
- Area: 0 Square Feet
- Dimensions: 0 X 0
Living room
- Features: Fireplace - Other
- Level: Main
- Area: 0 Square Feet
- Dimensions: 0 X 0
Heating
- Forced Air, Electric
Cooling
- Central Air, Electric
Appliances
- Included: Electric Water Heater
- Laundry: Upper Level, Laundry Room
Features
- Primary Bath(s), Kitchen Island, Ceiling Fan(s), Bar, Eat-in Kitchen, Dry Wall
- Flooring: Hardwood
- Basement: Finished,Heated,Improved,Exterior Entry,Concrete,Windows
- Number of fireplaces: 1
- Fireplace features: Gas/Propane
Interior area
- Total structure area: 2,586
- Total interior livable area: 2,586 sqft
- Finished area above ground: 2,000
- Finished area below ground: 586
Video & virtual tour
Property
Parking
- Total spaces: 1
- Parking features: Garage Door Opener, Driveway, Attached, Other
- Attached garage spaces: 1
- Has uncovered spaces: Yes
Accessibility
- Accessibility features: None
Features
- Levels: Two
- Stories: 2
- Patio & porch: Deck
- Exterior features: Sidewalks, Street Lights, Play Equipment
- Pool features: None
- Fencing: Other
Lot
- Size: 8,699 Square Feet
- Features: Front Yard, Rear Yard
Details
- Additional structures: Above Grade, Below Grade
- Parcel number: 0203 0022
- Zoning: R2
- Special conditions: Standard
Construction
Type & style
- Home type: SingleFamily
- Architectural style: Colonial
- Property subtype: Single Family Residence
Materials
- Vinyl Siding
- Foundation: Concrete Perimeter
- Roof: Pitched,Shingle
Condition
- Excellent
- New construction: No
- Year built: 2010
- Major remodel year: 2024
Utilities & green energy
- Sewer: Public Sewer
- Water: Public
- Utilities for property: Cable Connected, Propane
Community & HOA
Community
- Subdivision: Malvern Boro
HOA
- Has HOA: No
Location
- Region: Malvern
- Municipality: MALVERN BORO
Financial & listing details
- Price per square foot: $324/sqft
- Tax assessed value: $232,300
- Annual tax amount: $8,143
- Date on market: 10/3/2025
- Listing agreement: Exclusive Right To Sell
- Listing terms: Conventional
- Inclusions: Washer, Dryer, Refrigerator, Beverage Refrigerator In Basement, Backyard Playset- All In "as Is" Condition And For No Monetary Value.
- Exclusions: Charging Station In Garage, Tv Mount In Basement.
- Ownership: Fee Simple