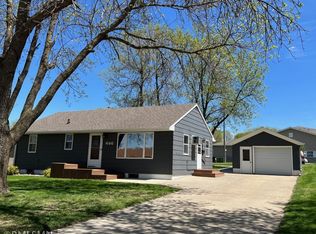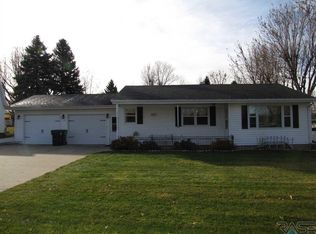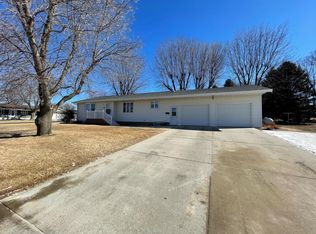Closed
$255,000
206 W 7th St, Adrian, MN 56110
4beds
2,080sqft
Single Family Residence
Built in 1970
0.26 Acres Lot
$253,200 Zestimate®
$123/sqft
$1,850 Estimated rent
Home value
$253,200
Estimated sales range
Not available
$1,850/mo
Zestimate® history
Loading...
Owner options
Explore your selling options
What's special
Welcome to this amazing property! It offers 4 cozy bedrooms, a large kitchen with a lovely island, and top-of-the-line stainless steel appliances. You'll love the stylish plank flooring that runs throughout the house, and the durable permanent siding. The attached garage is heated and insulated for your comfort, while the detached garage is also heated and insulated with a drain. Enjoy the spacious corner lot and the inviting composite decking. Plus, you'll appreciate the convenience of its location near the golf course on the west side of the community!
Zillow last checked: 8 hours ago
Listing updated: June 16, 2025 at 08:10am
Listed by:
Keith A Elbers 507-920-6131,
Real Estate Retrievers-Luverne
Bought with:
Davi G. Bullerman
Johnson Builders & Realty Inc
Source: NorthstarMLS as distributed by MLS GRID,MLS#: 6554284
Facts & features
Interior
Bedrooms & bathrooms
- Bedrooms: 4
- Bathrooms: 2
- Full bathrooms: 2
Bedroom 1
- Level: Main
- Area: 144 Square Feet
- Dimensions: 12 x 12
Bedroom 2
- Level: Main
- Area: 144 Square Feet
- Dimensions: 12 x 12
Bedroom 3
- Level: Basement
- Area: 135 Square Feet
- Dimensions: 15 x 9
Bedroom 4
- Level: Basement
- Area: 112 Square Feet
- Dimensions: 14 x 8
Family room
- Level: Main
- Area: 276 Square Feet
- Dimensions: 23 x 12
Kitchen
- Level: Main
- Area: 260 Square Feet
- Dimensions: 20 x 13
Living room
- Level: Main
- Area: 260 Square Feet
- Dimensions: 20 x 13
Heating
- Forced Air
Cooling
- Central Air
Appliances
- Included: Dishwasher, Disposal, Dryer, Microwave, Refrigerator, Washer
Features
- Basement: Finished
- Has fireplace: No
Interior area
- Total structure area: 2,080
- Total interior livable area: 2,080 sqft
- Finished area above ground: 1,040
- Finished area below ground: 800
Property
Parking
- Total spaces: 3
- Parking features: Attached, Detached
- Attached garage spaces: 3
- Details: Garage Dimensions (28x28)
Accessibility
- Accessibility features: None
Features
- Levels: One
- Stories: 1
Lot
- Size: 0.26 Acres
- Dimensions: 75 x 150
Details
- Foundation area: 1040
- Parcel number: 210477000
- Zoning description: Residential-Single Family
Construction
Type & style
- Home type: SingleFamily
- Property subtype: Single Family Residence
Materials
- Vinyl Siding
Condition
- Age of Property: 55
- New construction: No
- Year built: 1970
Utilities & green energy
- Gas: Propane
- Sewer: City Sewer/Connected
- Water: City Water/Connected
Community & neighborhood
Location
- Region: Adrian
- Subdivision: Meyers Add
HOA & financial
HOA
- Has HOA: No
Price history
| Date | Event | Price |
|---|---|---|
| 6/15/2025 | Sold | $255,000-6.4%$123/sqft |
Source: | ||
| 4/4/2025 | Price change | $272,500-3.5%$131/sqft |
Source: | ||
| 2/24/2025 | Price change | $282,500-3.4%$136/sqft |
Source: | ||
| 6/14/2024 | Listed for sale | $292,500+225%$141/sqft |
Source: | ||
| 7/1/2006 | Sold | $90,000$43/sqft |
Source: Agent Provided | ||
Public tax history
| Year | Property taxes | Tax assessment |
|---|---|---|
| 2024 | $3,242 +0.6% | $232,500 -3.3% |
| 2023 | $3,224 +15.7% | $240,400 +16.7% |
| 2022 | $2,786 +6.2% | $206,000 +17% |
Find assessor info on the county website
Neighborhood: 56110
Nearby schools
GreatSchools rating
- 7/10Adrian Elementary SchoolGrades: PK-5Distance: 0.3 mi
- 6/10Adrian Middle SchoolGrades: 6-8Distance: 0.3 mi
- 7/10Adrian SecondaryGrades: 9-12Distance: 0.3 mi

Get pre-qualified for a loan
At Zillow Home Loans, we can pre-qualify you in as little as 5 minutes with no impact to your credit score.An equal housing lender. NMLS #10287.


