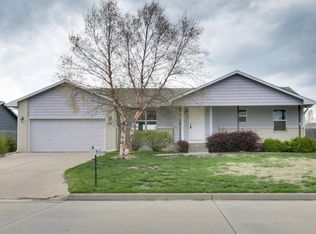Sold
Price Unknown
206 Victoria Rd, Newton, KS 67114
3beds
2,098sqft
Single Family Onsite Built
Built in 2003
0.28 Acres Lot
$243,900 Zestimate®
$--/sqft
$1,683 Estimated rent
Home value
$243,900
$232,000 - $256,000
$1,683/mo
Zestimate® history
Loading...
Owner options
Explore your selling options
What's special
Home Sweet Home! Just listed in Stratford Place on Newton’s south side! Darling ranch home situated on a generous lot for the area. This home features an open concept main living area with vaulted ceilings, dining area, and eating bar in kitchen. Smart appliances and other kitchen appliances stay with the home. The laundry room is conveniently located on the main floor. The master en-suite features a walk-in closet, shower, and double sinks. Downstairs you’ll find a spacious family room, game room area, and a spot previously used as an office with wood laminate flooring. The third bedroom is also located downstairs with a walk-in closet and bathroom right off of the bedroom. Floor plan was designed to add an additional wall to create a fourth bedroom with the existing egress window. Storage space located in the mechanical room. The fenced-in backyard features a patio just off the dining room, new sturdi-bilt 10x14 Elite Cape Cod Shed situated on an oversized concrete pad used for additional patio space. The front lawn received aeration and overseed this spring. Custom Christmas lights remain with the home and previously installed by professional service seasonally. The insulated garage has an added panel to host the Christmas lights and outdoor appliances or tools. Heritage roof approximately 8 years old, New Trane HVAC installed July 2023, low specials pay out this year. Schedule your private showing to see all that this well cared for home has to offer you.
Zillow last checked: 8 hours ago
Listing updated: October 10, 2023 at 08:06pm
Listed by:
Aimee Monares CELL:316-288-1789,
RE/MAX Associates
Source: SCKMLS,MLS#: 630049
Facts & features
Interior
Bedrooms & bathrooms
- Bedrooms: 3
- Bathrooms: 3
- Full bathrooms: 3
Primary bedroom
- Description: Carpet
- Level: Main
- Area: 182
- Dimensions: 14x13
Bedroom
- Description: Carpet
- Level: Main
- Area: 115
- Dimensions: 11.5x10
Bedroom
- Description: Carpet
- Level: Basement
- Area: 180
- Dimensions: 15x12
Family room
- Description: Carpet
- Level: Basement
- Area: 312
- Dimensions: 24x13
Kitchen
- Description: Wood Laminate
- Level: Main
- Area: 110
- Dimensions: 11x10
Laundry
- Description: Vinyl
- Level: Main
Living room
- Description: Carpet
- Level: Main
- Area: 270
- Dimensions: 18x15
Recreation room
- Description: Carpet
- Level: Basement
- Area: 204
- Dimensions: 17x12
Heating
- Forced Air, Heat Pump, Electric
Cooling
- Central Air, Electric
Appliances
- Included: Dishwasher, Disposal, Microwave, Refrigerator, Range
- Laundry: Main Level, 220 equipment
Features
- Ceiling Fan(s), Walk-In Closet(s), Vaulted Ceiling(s)
- Flooring: Laminate
- Doors: Storm Door(s)
- Basement: Finished
- Has fireplace: No
Interior area
- Total interior livable area: 2,098 sqft
- Finished area above ground: 1,106
- Finished area below ground: 992
Property
Parking
- Total spaces: 2
- Parking features: Attached
- Garage spaces: 2
Features
- Levels: One
- Stories: 1
- Patio & porch: Patio
- Exterior features: Guttering - ALL
- Fencing: Wood
Lot
- Size: 0.28 Acres
- Features: Standard
Details
- Additional structures: Storage
- Parcel number: 200790992904007042.000
Construction
Type & style
- Home type: SingleFamily
- Architectural style: Ranch
- Property subtype: Single Family Onsite Built
Materials
- Frame w/Less than 50% Mas
- Foundation: Full, Day Light
- Roof: Composition
Condition
- Year built: 2003
Utilities & green energy
- Utilities for property: Sewer Available, Public
Community & neighborhood
Location
- Region: Newton
- Subdivision: STRATFORD PLACE
HOA & financial
HOA
- Has HOA: Yes
- HOA fee: $36 annually
- Services included: Gen. Upkeep for Common Ar
Other
Other facts
- Ownership: Individual
- Road surface type: Paved
Price history
Price history is unavailable.
Public tax history
| Year | Property taxes | Tax assessment |
|---|---|---|
| 2025 | -- | $27,920 +7% |
| 2024 | $4,518 -7.1% | $26,094 +22.4% |
| 2023 | $4,861 +9.6% | $21,310 +11.8% |
Find assessor info on the county website
Neighborhood: 67114
Nearby schools
GreatSchools rating
- 4/10South Breeze Elementary SchoolGrades: PK-4Distance: 1.2 mi
- 1/10Chisholm Middle SchoolGrades: 7-8Distance: 2.2 mi
- 6/10Newton Sr High SchoolGrades: 9-12Distance: 3.3 mi
Schools provided by the listing agent
- Elementary: South Breeze
- Middle: Chisholm
- High: Newton
Source: SCKMLS. This data may not be complete. We recommend contacting the local school district to confirm school assignments for this home.
