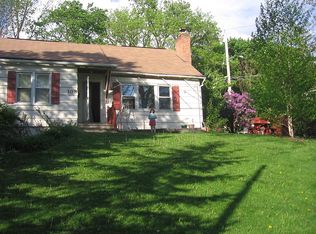Closed
$470,000
206 Valley Rd, Ithaca, NY 14850
4beds
1,773sqft
Single Family Residence
Built in 1946
10,297.58 Square Feet Lot
$496,500 Zestimate®
$265/sqft
$2,575 Estimated rent
Home value
$496,500
$472,000 - $521,000
$2,575/mo
Zestimate® history
Loading...
Owner options
Explore your selling options
What's special
First time on the market in 45 years, beat the Spring bidding wars with this lovingly maintained 4 bedroom, 2 bath home in the heart of Belle Sherman. Spacious bedrooms and hardwood flooring throughout. Large upstairs bathroom with soaking tub and heated towel racks. One-of-a-kind black locust driveway leads to garage parking and added storage. Located on a quiet, elevated side street with south facing sun and nearly a quarter acre of land. Well established raised bed gardens surround the home’s tranquil sun porch, further complimenting the rear yard fencing and perennials. Immediate walking distance to Belle Sherman Elementary school, Downtown, Cornell Campus, and Collegetown.
Zillow last checked: 8 hours ago
Listing updated: January 04, 2024 at 01:01pm
Listed by:
David A Barken 607-319-6380,
Howard Hanna S Tier Inc
Bought with:
Karen Eldredge, 10491206761
Howard Hanna S Tier Inc
Source: NYSAMLSs,MLS#: R1507157 Originating MLS: Ithaca Board of Realtors
Originating MLS: Ithaca Board of Realtors
Facts & features
Interior
Bedrooms & bathrooms
- Bedrooms: 4
- Bathrooms: 2
- Full bathrooms: 2
- Main level bathrooms: 1
- Main level bedrooms: 1
Bedroom 1
- Level: Second
- Dimensions: 11 x 18
Bedroom 1
- Level: Second
- Dimensions: 11.00 x 18.00
Bedroom 2
- Level: First
- Dimensions: 14 x 9
Bedroom 2
- Level: First
- Dimensions: 14.00 x 9.00
Bedroom 3
- Level: Second
- Dimensions: 9 x 23
Bedroom 3
- Level: Second
- Dimensions: 9.00 x 23.00
Bedroom 4
- Level: Second
- Dimensions: 17 x 11
Bedroom 4
- Level: Second
- Dimensions: 17.00 x 11.00
Dining room
- Level: First
- Dimensions: 17 x 10
Dining room
- Level: First
- Dimensions: 17.00 x 10.00
Kitchen
- Level: First
- Dimensions: 17 x 10
Kitchen
- Level: First
- Dimensions: 17.00 x 10.00
Living room
- Level: First
- Dimensions: 11 x 21
Living room
- Level: First
- Dimensions: 11.00 x 21.00
Heating
- Gas, Baseboard, Electric
Appliances
- Included: Dryer, Dishwasher, Gas Oven, Gas Range, Gas Water Heater, Refrigerator, Washer
- Laundry: In Basement
Features
- Ceiling Fan(s), Separate/Formal Dining Room, Eat-in Kitchen, Separate/Formal Living Room, Guest Accommodations, Sliding Glass Door(s), Bedroom on Main Level
- Flooring: Ceramic Tile, Hardwood, Varies
- Doors: Sliding Doors
- Basement: Full,Sump Pump
- Has fireplace: No
Interior area
- Total structure area: 1,773
- Total interior livable area: 1,773 sqft
Property
Parking
- Total spaces: 1
- Parking features: Detached, Garage
- Garage spaces: 1
Accessibility
- Accessibility features: Accessible Bedroom, Accessible Doors
Features
- Levels: Two
- Stories: 2
- Patio & porch: Patio
- Exterior features: Fence, Patio, Private Yard, See Remarks
- Fencing: Partial
Lot
- Size: 10,297 sqft
- Dimensions: 81 x 127
- Features: Corner Lot
Details
- Parcel number: 50070008400000070010000000
- Special conditions: Standard
Construction
Type & style
- Home type: SingleFamily
- Architectural style: Cape Cod,Two Story
- Property subtype: Single Family Residence
Materials
- Cedar, Frame
- Foundation: Poured, Slab
- Roof: Asphalt
Condition
- Resale
- Year built: 1946
Utilities & green energy
- Electric: Circuit Breakers
- Sewer: Connected
- Water: Connected, Public
- Utilities for property: Sewer Connected, Water Connected
Community & neighborhood
Location
- Region: Ithaca
Other
Other facts
- Listing terms: Cash,Conventional,Private Financing Available
Price history
| Date | Event | Price |
|---|---|---|
| 1/4/2024 | Sold | $470,000+3.3%$265/sqft |
Source: | ||
| 12/11/2023 | Pending sale | $455,000$257/sqft |
Source: | ||
| 11/3/2023 | Contingent | $455,000$257/sqft |
Source: | ||
| 10/31/2023 | Listed for sale | $455,000+600%$257/sqft |
Source: | ||
| 5/18/2018 | Sold | $65,000$37/sqft |
Source: Public Record Report a problem | ||
Public tax history
Tax history is unavailable.
Find assessor info on the county website
Neighborhood: 14850
Nearby schools
GreatSchools rating
- 6/10Belle Sherman SchoolGrades: PK-5Distance: 0.2 mi
- 6/10Boynton Middle SchoolGrades: 6-8Distance: 1.9 mi
- 9/10Ithaca Senior High SchoolGrades: 9-12Distance: 1.6 mi
Schools provided by the listing agent
- Elementary: Belle Sherman
- Middle: Dewitt Middle
- High: Ithaca Senior High
- District: Ithaca
Source: NYSAMLSs. This data may not be complete. We recommend contacting the local school district to confirm school assignments for this home.
