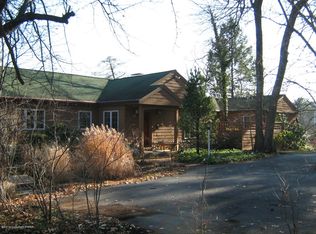Professionally Designed spacious Ranch on 2 Plus Acres Minutes from Downtown Stroudsburg. This Arts and Crafts Style Home has incredible Charm and Character with an open floor plan and meticulous detail throughout. Great Views with combination of Large Architectural Windows and Doors w/ Refinished Hardwood Floors Throughout surround by extensive landscaping make you feel like you are surrounded by Nature. Multilevel Elevated Deck with extending views of downtown Stroudsburg overlooking a Native Eco friendly Meadow with Wildflowers and Assortment of Four-Season Interests Along Many Flowering. Inviting Entrance with Bluestone Walkway, Multiple Courtyards and very Extensive Mature Landscaping with Irrigation and Low Voltage LED Landscape Lighting.
This property is off market, which means it's not currently listed for sale or rent on Zillow. This may be different from what's available on other websites or public sources.

