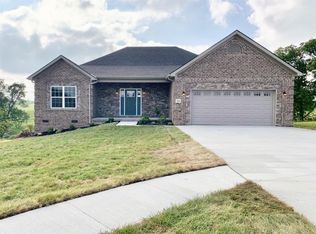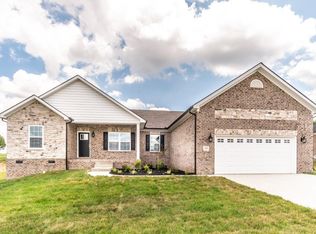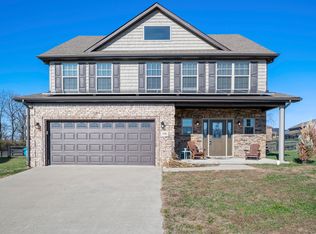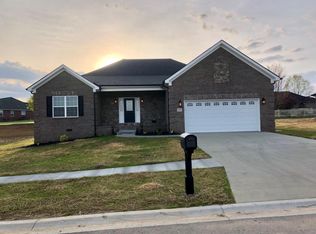Sold for $480,000 on 07/30/25
$480,000
206 Trillium Loop, Richmond, KY 40475
4beds
3,930sqft
Single Family Residence
Built in 2020
0.69 Acres Lot
$484,800 Zestimate®
$122/sqft
$3,020 Estimated rent
Home value
$484,800
$417,000 - $562,000
$3,020/mo
Zestimate® history
Loading...
Owner options
Explore your selling options
What's special
Need more space? This is the home for you! Walk in to your beautiful entry way with office/formal living area to the left. Continue into your open spacious living room with fireplace. Gorgeous kitchen with large island, tile backsplash, granite countertops, gas range, stainless appliances, and don't forget the hidden MASSIVE pantry! Split bedroom floor plan with primary bedroom with tray ceiling on one side and 2 bedrooms on the other side. Primary bathroom has two sinks, soaking tub, tile shower and giant walk-in closet! Boot bench and laundry room complete the main level. Most of basement has been finished including 4th bedroom and 3rd full bathroom with pocket door. The walkout basement has endless possibilities- Plumbed for an additional kitchen sink in the basement and tons of storage! Perfect sized back yard fenced in and ready to go! Covered front and back porches! Oversized two car garage!
Zillow last checked: 8 hours ago
Listing updated: November 21, 2025 at 11:35am
Listed by:
Amanda Devere-Hembree,
RE/MAX Elite Realty,
Jarrod Hembree 859-661-0339,
RE/MAX Elite Realty
Bought with:
Pamela Jury, 217952
Christies International Real Estate Bluegrass
Source: Imagine MLS,MLS#: 25010154
Facts & features
Interior
Bedrooms & bathrooms
- Bedrooms: 4
- Bathrooms: 3
- Full bathrooms: 3
Heating
- Heat Pump
Cooling
- Electric
Appliances
- Included: Dishwasher, Gas Range, Microwave, Refrigerator
- Laundry: Electric Dryer Hookup, Washer Hookup
Features
- Breakfast Bar, Entrance Foyer, Eat-in Kitchen, Master Downstairs, Walk-In Closet(s), Ceiling Fan(s)
- Flooring: Laminate, Tile
- Windows: Blinds
- Basement: Bath/Stubbed
- Has fireplace: Yes
- Fireplace features: Living Room
Interior area
- Total structure area: 3,930
- Total interior livable area: 3,930 sqft
- Finished area above ground: 2,065
- Finished area below ground: 1,865
Property
Parking
- Total spaces: 2
- Parking features: Attached Garage, Garage Faces Front
- Garage spaces: 2
Features
- Levels: One
- Patio & porch: Deck, Patio, Porch
- Fencing: Wood
- Has view: Yes
- View description: Rural, Trees/Woods, Farm
Lot
- Size: 0.69 Acres
Details
- Parcel number: 0071036B0002
Construction
Type & style
- Home type: SingleFamily
- Architectural style: Ranch
- Property subtype: Single Family Residence
Materials
- Brick Veneer
- Foundation: Concrete Perimeter
- Roof: Dimensional Style
Condition
- New construction: No
- Year built: 2020
Utilities & green energy
- Sewer: Public Sewer
- Water: Public
- Utilities for property: Electricity Connected, Sewer Connected, Water Connected
Community & neighborhood
Location
- Region: Richmond
- Subdivision: Twin Lakes
Price history
| Date | Event | Price |
|---|---|---|
| 7/30/2025 | Sold | $480,000-4%$122/sqft |
Source: | ||
| 7/7/2025 | Contingent | $499,900$127/sqft |
Source: | ||
| 7/2/2025 | Listed for sale | $499,900$127/sqft |
Source: | ||
| 5/24/2025 | Contingent | $499,900$127/sqft |
Source: | ||
| 5/15/2025 | Listed for sale | $499,900-3.9%$127/sqft |
Source: | ||
Public tax history
Tax history is unavailable.
Neighborhood: 40475
Nearby schools
GreatSchools rating
- 7/10Kingston Elementary SchoolGrades: PK-5Distance: 2.3 mi
- 10/10Farristown Middle SchoolGrades: 6-8Distance: 3.3 mi
- 8/10Madison Southern High SchoolGrades: 9-12Distance: 5.1 mi
Schools provided by the listing agent
- Elementary: Kingston
- Middle: Farristown
- High: Madison So
Source: Imagine MLS. This data may not be complete. We recommend contacting the local school district to confirm school assignments for this home.

Get pre-qualified for a loan
At Zillow Home Loans, we can pre-qualify you in as little as 5 minutes with no impact to your credit score.An equal housing lender. NMLS #10287.



