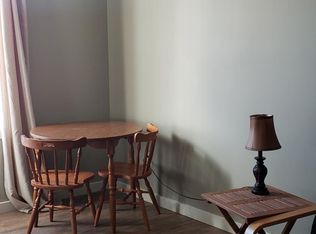****MULTIPLE OFFERS RECEIVED****Welcome to your lovely home on the ridge of Tipton Hill.The additional square footage finished of 290 sq. ft. and the 426 sq. ft. of partially finished basement could potentially add up to 2,126 sq. ft. at $219/sq. ft. Spacious & open, this well maintained home is located in a quiet, small community minutes from Asheville. Catch the sunrise in the morning and a beautiful sunset on the many mountain ranges in the evening including Mt. Mitchell and Stony Knob. The spacious open floor plan easily flows towards the extensive mountain ranges in the distance. With the primary suite on the main floor, this makes living easy and seamless. This is a perfect place to call home year round or a getaway to come and de-stress. The Biltmore Estate, waterfalls, breweries, hiking and locally owned restaurants are all nearby. This is a perfect home for a short-term rental. A quick walk down the street and you stand with a 360 degree view of mountains. Beautiful!
This property is off market, which means it's not currently listed for sale or rent on Zillow. This may be different from what's available on other websites or public sources.
