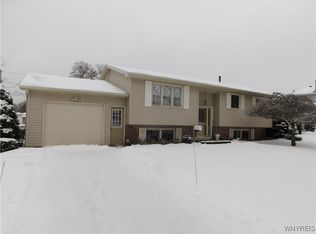This 3 Bedroom 1.5 Bath Split Level Features an Airy Layout and Spacious Rooms! Eat-In Kitchen, Formal Dining Room and Large Living Room with Picture Window. New Exterior Doors in 2010, New Glass Block Windows and Garage Door Opener in 2014. New ROOF in 2012 comes with Transferable Warranty! Sliding Glass Door leads to Patio and Wonderful Fully Fenced Yard. Bonus- 15x28 Outbuilding with Electric and Concrete Floor! Convenient Location Complete with West Irondequoit Schools! A great opportunity to make this home your own!
This property is off market, which means it's not currently listed for sale or rent on Zillow. This may be different from what's available on other websites or public sources.
