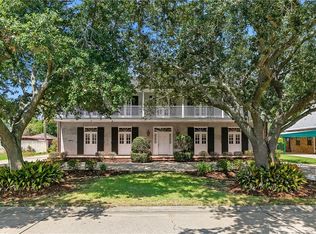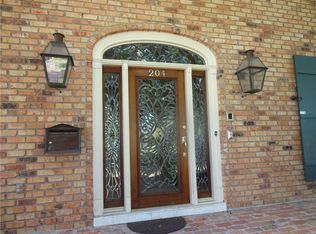Closed
Price Unknown
206 Timberlane Rd, Gretna, LA 70056
5beds
3,666sqft
Single Family Residence
Built in 1980
0.3 Acres Lot
$485,000 Zestimate®
$--/sqft
$3,833 Estimated rent
Maximize your home sale
Get more eyes on your listing so you can sell faster and for more.
Home value
$485,000
$451,000 - $519,000
$3,833/mo
Zestimate® history
Loading...
Owner options
Explore your selling options
What's special
Experience refined living in this elegant Acadian-style home offering over 3,500 sq ft in the premier Timberlane Estates community. Designed with sophistication and comfort in mind, the house features five bedrooms and 3.5 bathrooms, offering a versatile layout that suits modern lifestyles. Architectural details include classic dormer windows and a welcoming front porch, creating timeless curb appeal. Modern features such as hurricane shutters provide peace of mind and protection year-round. Inside, spacious living and dining areas are filled with natural light, making them ideal for both everyday living and entertaining. The first floor features a guest bedroom and a game room with a wet bar, perfect for hosting and entertaining. Upstairs, the primary suite serves as a private retreat, complemented by three additional bedrooms, providing ample space for family or guests. Located just moments from Timberlane Golf & Country Club, shopping, dining, and with easy access to New Orleans, this residence combines luxury, space, and convenience in one of Gretna’s most desirable neighborhoods.
Zillow last checked: 8 hours ago
Listing updated: October 09, 2025 at 09:03am
Listed by:
Glennda Bach 504-583-2792,
Compass Uptown (LATT07)
Bought with:
Kelly Marbry
Engel & Völkers New Orleans
Source: GSREIN,MLS#: 2520394
Facts & features
Interior
Bedrooms & bathrooms
- Bedrooms: 5
- Bathrooms: 4
- Full bathrooms: 3
- 1/2 bathrooms: 1
Primary bedroom
- Level: Second
- Dimensions: 17.11x19.11
Bedroom
- Level: First
- Dimensions: 12.7x15.7
Bedroom
- Level: Second
- Dimensions: 13.8x19.5
Bedroom
- Level: Second
- Dimensions: 13.6x15.7
Bedroom
- Level: Second
- Dimensions: 11.5x19.5
Breakfast room nook
- Level: First
- Dimensions: 11.5x13.1
Dining room
- Level: First
- Dimensions: 13.4x15.7
Game room
- Level: First
- Dimensions: 16.8x18.8
Kitchen
- Level: First
- Dimensions: 15.1x14.9
Living room
- Level: First
- Dimensions: 33.11x19.1
Sitting room
- Level: First
- Dimensions: 12.9x15.7
Heating
- Central, Multiple Heating Units
Cooling
- Central Air, 3+ Units
Appliances
- Included: Cooktop, Double Oven, Dryer, Refrigerator, Washer
Features
- Wet Bar, Granite Counters
- Has fireplace: No
- Fireplace features: None
Interior area
- Total structure area: 5,217
- Total interior livable area: 3,666 sqft
Property
Parking
- Parking features: Garage, Off Street, Two Spaces
- Has garage: Yes
Features
- Levels: Two
- Stories: 2
- Patio & porch: Concrete, Porch
- Exterior features: Porch
- Pool features: None
Lot
- Size: 0.30 Acres
- Dimensions: 90 x 147.58
- Features: City Lot, Oversized Lot
Details
- Parcel number: 0200004620
- Special conditions: None
Construction
Type & style
- Home type: SingleFamily
- Architectural style: Acadian
- Property subtype: Single Family Residence
Materials
- Brick
- Foundation: Slab
- Roof: Shingle
Condition
- Very Good Condition
- Year built: 1980
Utilities & green energy
- Sewer: Public Sewer
- Water: Public
Community & neighborhood
Community
- Community features: Golf, Golf Course Community
Location
- Region: Gretna
- Subdivision: Timberlane
HOA & financial
HOA
- Has HOA: Yes
- HOA fee: $175 annually
- Association name: Timberlane
Price history
| Date | Event | Price |
|---|---|---|
| 10/9/2025 | Sold | -- |
Source: | ||
| 9/12/2025 | Pending sale | $499,000$136/sqft |
Source: | ||
| 9/8/2025 | Listed for sale | $499,000$136/sqft |
Source: | ||
Public tax history
| Year | Property taxes | Tax assessment |
|---|---|---|
| 2024 | $4,586 +3.3% | $30,570 +2.4% |
| 2023 | $4,438 +1.7% | $29,840 |
| 2022 | $4,364 -18.7% | $29,840 |
Find assessor info on the county website
Neighborhood: 70056
Nearby schools
GreatSchools rating
- 3/10George Cox Elementary SchoolGrades: PK-5Distance: 1.2 mi
- 3/10Livaudais Middle SchoolGrades: 6-8Distance: 0.9 mi
- 1/10Helen Cox High SchoolGrades: 9-12Distance: 1.7 mi

