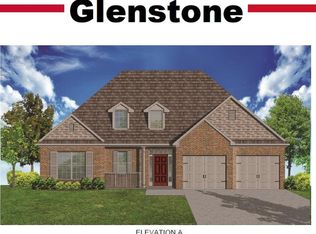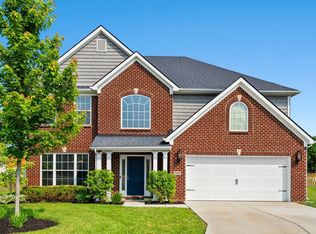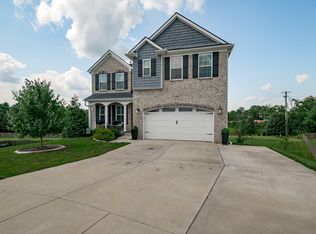Sold for $433,750 on 01/05/23
$433,750
206 The Masters, Georgetown, KY 40324
4beds
2,312sqft
SingleFamily
Built in ----
0.28 Acres Lot
$458,400 Zestimate®
$188/sqft
$2,222 Estimated rent
Home value
$458,400
$435,000 - $481,000
$2,222/mo
Zestimate® history
Loading...
Owner options
Explore your selling options
What's special
The Davidson by Ball Homes, LLC is an exciting new ranch plan loaded with popular features and upgrades. This home even comes with a covered front porch and 17'4'' x 8' covered back patio, an extra flex room that would make a terrific office or 4th bedroom, and a mudroom with a drop zone and coat closet. Care free LVP flooring is throughout the main living area, the kitchen, baths, and utility room will have beautiful Quartz countertops. The kitchen cabinets are variable height and variable depth, there is a full wall tiled backsplash, under counter lighting, gas range, and a counter depth stainless French door refrigerator. Also includes a dramatic drystack stone to ceiling fireplace surround, gas logs, and built-in book shelves on either side. 4'x4' fully tiled shower, 42''x72'' soaker tub (75 gallon gas hot water heater to fill it), and attractive heavy frameless clear glass shower door and return panel. Options can be seen at Ball Homes showroom by appointment only. Call today
Facts & features
Interior
Bedrooms & bathrooms
- Bedrooms: 4
- Bathrooms: 2
- Full bathrooms: 2
Heating
- Forced air, Gas
Appliances
- Included: Dishwasher, Garbage disposal, Range / Oven, Refrigerator
Features
- Ceiling Fan(s), Washer-Dryer Hook-up, Walk-in Closets
- Flooring: Tile, Other, Carpet
- Attic: Access Only
- Has fireplace: Yes
Interior area
- Total interior livable area: 2,312 sqft
Property
Parking
- Parking features: Carport, Garage - Attached
Lot
- Size: 0.28 Acres
Details
- Parcel number: 13910123021
Construction
Type & style
- Home type: SingleFamily
Utilities & green energy
- Sewer: Public Sewer
Community & neighborhood
Location
- Region: Georgetown
Other
Other facts
- Association: Lexington Blue Grass
- Lease Type: Net
- Dining Facilities: Formal Dining Room
- Exterior Features: Patio, Window Screens
- Flooring: Other, Tile, Carpet
- Garage: Yes
- Garage/Carport Type: Garage Door Opener, Remote Ctrl Included, 2 Car Attached
- Interior Features: Ceiling Fan(s), Washer-Dryer Hook-up, Walk-in Closets
- Miscellaneous: Bedroom 1st Floor, Family Room, Separate Utility Rm., Foyer, Master Bdrm 1st Flr.
- Water: City
- Air Conditioning: Electric
- Appliances: Range, Dishwasher, Refrigerator, Disposal
- Construction: Brick Veneer, Siding - Vinyl
- Fireplaces: Gas Logs, Direct Vent, Family Room, Fireplace Blower(s)
- Heating: Forced Air
- Water Heater: Gas
- Attic: Access Only
- Foundation: Slab
- New Construction: Registered Builder, Written Builders Wty, New Construction, HBA Member Bldr, HERS Rated
- Roof: Dimensional Style, Shingle
- Builder Warranty: Yes
- Type/Style: 1 Story
- Property Subtype 1: Single Family Residence
- HOA Frequency: Annually
- Sewer: Public Sewer
Price history
| Date | Event | Price |
|---|---|---|
| 1/5/2023 | Sold | $433,750+36.3%$188/sqft |
Source: Public Record | ||
| 12/10/2019 | Sold | $318,130$138/sqft |
Source: | ||
| 9/30/2019 | Pending sale | $318,130$138/sqft |
Source: Milestone Realty Consultants #1911596 | ||
| 7/22/2019 | Price change | $318,130-0.1%$138/sqft |
Source: Milestone Realty Consultants #1911596 | ||
| 5/23/2019 | Listed for sale | $318,430+749.1%$138/sqft |
Source: Milestone Realty Consultants #1911596 | ||
Public tax history
| Year | Property taxes | Tax assessment |
|---|---|---|
| 2022 | $2,760 -1.1% | $318,130 |
| 2021 | $2,790 | $318,130 |
Find assessor info on the county website
Neighborhood: 40324
Nearby schools
GreatSchools rating
- 5/10Western Elementary SchoolGrades: K-5Distance: 0.5 mi
- 8/10Scott County Middle SchoolGrades: 6-8Distance: 1.6 mi
- 6/10Scott County High SchoolGrades: 9-12Distance: 1.6 mi
Schools provided by the listing agent
- Elementary: Western
- Middle: Scott Co
- High: Scott Co
- District: Scott County
Source: The MLS. This data may not be complete. We recommend contacting the local school district to confirm school assignments for this home.

Get pre-qualified for a loan
At Zillow Home Loans, we can pre-qualify you in as little as 5 minutes with no impact to your credit score.An equal housing lender. NMLS #10287.



