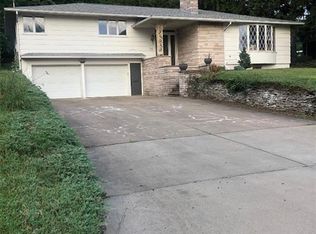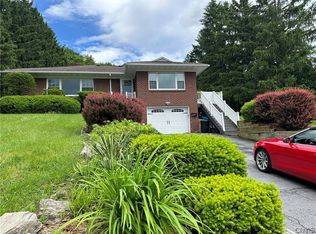Closed
$241,000
206 Terry Rd N, Syracuse, NY 13209
3beds
1,247sqft
Single Family Residence
Built in 1960
0.45 Acres Lot
$260,700 Zestimate®
$193/sqft
$2,348 Estimated rent
Home value
$260,700
$237,000 - $284,000
$2,348/mo
Zestimate® history
Loading...
Owner options
Explore your selling options
What's special
All offers are due by Noon, September 10, 2024. This ranch style home is located in the Westhill School District. It is less than 5 minutes to Wegmans, shopping, gas stations, banking and so many conveniences! The entry ramp for Routes 690/695 is two minutes from this property. A truly private backyard is fully fenced. The property line extends up the wooded hill behind the house. The paver patio is also a private space with gates to the front and back yards. This home features three bedrooms and a full bathroom on one side of the first floor layout. Another full bathroom is located in the basement level. The formal living room features a large picture window overlooking the front yard and a woodburning fireplace. The dining room also features a large picture window, this one overlooking the back yard. Just beyond the kitchen is a family room with a vaulted ceiling and large windows allowing plenty of natural light. Several cedar lined closets in the basement level allow for plenty of clothing storage. A large, open finished area in the basement can be a theater room, play room, or more storage. Appliances currently installed are included.
Zillow last checked: 8 hours ago
Listing updated: November 25, 2024 at 07:31am
Listed by:
Wendy Elmore 315-446-8291,
Howard Hanna Real Estate
Bought with:
Joy Bush, 10401247419
Howard Hanna Real Estate
Source: NYSAMLSs,MLS#: S1563899 Originating MLS: Syracuse
Originating MLS: Syracuse
Facts & features
Interior
Bedrooms & bathrooms
- Bedrooms: 3
- Bathrooms: 2
- Full bathrooms: 2
- Main level bathrooms: 1
- Main level bedrooms: 3
Heating
- Gas, Forced Air
Cooling
- Central Air
Appliances
- Included: Dishwasher, Electric Oven, Electric Range, Gas Water Heater, Refrigerator
- Laundry: In Basement
Features
- Separate/Formal Dining Room, Separate/Formal Living Room, Storage, Bedroom on Main Level, Main Level Primary
- Flooring: Ceramic Tile, Hardwood, Tile, Varies
- Basement: Full,Partially Finished
- Number of fireplaces: 1
Interior area
- Total structure area: 1,247
- Total interior livable area: 1,247 sqft
Property
Parking
- Total spaces: 1
- Parking features: Attached, Garage, Driveway, Garage Door Opener
- Attached garage spaces: 1
Features
- Levels: One
- Stories: 1
- Patio & porch: Patio
- Exterior features: Blacktop Driveway, Fully Fenced, Patio
- Fencing: Full
Lot
- Size: 0.45 Acres
- Dimensions: 75 x 261
- Features: Rectangular, Rectangular Lot, Residential Lot
Details
- Parcel number: 31328903300000020040000000
- Special conditions: Estate
Construction
Type & style
- Home type: SingleFamily
- Architectural style: Ranch
- Property subtype: Single Family Residence
Materials
- Vinyl Siding, Copper Plumbing
- Foundation: Block
- Roof: Asphalt,Shingle
Condition
- Resale
- Year built: 1960
Utilities & green energy
- Electric: Circuit Breakers
- Sewer: Connected
- Water: Connected, Public
- Utilities for property: Cable Available, Sewer Connected, Water Connected
Community & neighborhood
Location
- Region: Syracuse
Other
Other facts
- Listing terms: Cash,Conventional,FHA,VA Loan
Price history
| Date | Event | Price |
|---|---|---|
| 11/18/2024 | Sold | $241,000+23.7%$193/sqft |
Source: | ||
| 9/11/2024 | Contingent | $194,900$156/sqft |
Source: | ||
| 9/6/2024 | Listed for sale | $194,900+87.4%$156/sqft |
Source: | ||
| 2/19/2004 | Sold | $104,000$83/sqft |
Source: Agent Provided Report a problem | ||
Public tax history
| Year | Property taxes | Tax assessment |
|---|---|---|
| 2024 | -- | $112,500 |
| 2023 | -- | $112,500 |
| 2022 | -- | $112,500 |
Find assessor info on the county website
Neighborhood: Solvay
Nearby schools
GreatSchools rating
- NAWalberta Park Primary SchoolGrades: K-1Distance: 0.7 mi
- 5/10Onondaga Hill Middle SchoolGrades: 5-8Distance: 3.6 mi
- 8/10Westhill High SchoolGrades: 9-12Distance: 1.7 mi
Schools provided by the listing agent
- District: Westhill
Source: NYSAMLSs. This data may not be complete. We recommend contacting the local school district to confirm school assignments for this home.

