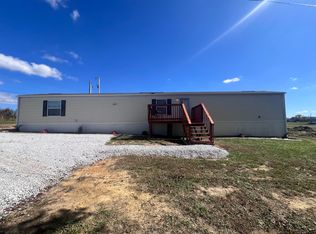Sold for $215,000
$215,000
206 Taylor Bridge Rd, London, KY 40744
3beds
1,680sqft
Manufactured Home
Built in 2025
0.5 Acres Lot
$216,800 Zestimate®
$128/sqft
$-- Estimated rent
Home value
$216,800
Estimated sales range
Not available
Not available
Zestimate® history
Loading...
Owner options
Explore your selling options
What's special
Welcome to your dream home! This beautifully designed 3-bedroom, 2-bathroom mobile home, built in 2025 with a lifetime warranty on the plumbing, hot water heater, electrical, kitchen appliances, air conditioning and heating, is nestled on a surveyed half-acre lot and offers the perfect combination of modern comfort and outdoor charm. As you enter through the inviting living room, you'll instantly feel at home. The open layout flows seamlessly into the rest of the house, including a spacious den, ideal for cozy family nights or entertaining guests—providing plenty of versatility for your lifestyle. The luxurious master suite is a standout feature, complete with a soaking tub in the master bathroom, perfect for relaxing and unwinding after a long day. Each bedroom is thoughtfully designed, offering ample space and comfort for family or guests. Step outside to the large back deck, a perfect space for hosting gatherings, enjoying your morning coffee, or simply taking in the serene surroundings of your private half-acre lot. The home sits on a permanent foundation, ensuring durability and peace of mind for years to come.
Zillow last checked: 8 hours ago
Listing updated: August 29, 2025 at 10:23pm
Listed by:
Shawn J Fisher 606-312-6632,
WEICHERT REALTORS - Ford Brothers
Bought with:
Stephanie Todd, 261648
CENTURY 21 Advantage Realty
Source: Imagine MLS,MLS#: 25000883
Facts & features
Interior
Bedrooms & bathrooms
- Bedrooms: 3
- Bathrooms: 2
- Full bathrooms: 2
Primary bedroom
- Level: First
Bedroom 1
- Level: First
Bedroom 2
- Level: First
Bathroom 1
- Description: Full Bath
- Level: First
Bathroom 2
- Description: Full Bath
- Level: First
Den
- Level: First
Kitchen
- Level: First
Living room
- Level: First
Living room
- Level: First
Utility room
- Level: First
Heating
- Electric, Heat Pump
Cooling
- Electric, Heat Pump
Appliances
- Included: Dishwasher, Refrigerator, Oven
- Laundry: Electric Dryer Hookup, Washer Hookup
Features
- Eat-in Kitchen
- Flooring: Laminate
- Has basement: No
Interior area
- Total structure area: 1,680
- Total interior livable area: 1,680 sqft
- Finished area above ground: 1,680
- Finished area below ground: 0
Property
Features
- Levels: One
- Patio & porch: Deck, Porch
- Has view: Yes
- View description: Farm
Lot
- Size: 0.50 Acres
Details
- Parcel number: 11111111111111
Construction
Type & style
- Home type: MobileManufactured
- Property subtype: Manufactured Home
Materials
- Vinyl Siding
- Foundation: Block
- Roof: Shingle
Condition
- New construction: No
- Year built: 2025
Utilities & green energy
- Sewer: Septic Tank
- Water: Public
Community & neighborhood
Location
- Region: London
- Subdivision: Rural
Price history
| Date | Event | Price |
|---|---|---|
| 7/18/2025 | Sold | $215,000-2.1%$128/sqft |
Source: | ||
| 5/14/2025 | Pending sale | $219,500$131/sqft |
Source: | ||
| 4/29/2025 | Price change | $219,500-1.8%$131/sqft |
Source: | ||
| 4/11/2025 | Price change | $223,500-2.2%$133/sqft |
Source: | ||
| 1/18/2025 | Price change | $228,500+4.3%$136/sqft |
Source: | ||
Public tax history
Tax history is unavailable.
Neighborhood: 40744
Nearby schools
GreatSchools rating
- 7/10Wyan-Pine Grove Elementary SchoolGrades: PK-5Distance: 1.8 mi
- 8/10South Laurel Middle SchoolGrades: 6-8Distance: 3.9 mi
- 2/10Mcdaniel Learning CenterGrades: 9-12Distance: 3.8 mi
Schools provided by the listing agent
- Elementary: Wyan-Pine Grove
- Middle: South Laurel
- High: South Laurel
Source: Imagine MLS. This data may not be complete. We recommend contacting the local school district to confirm school assignments for this home.
