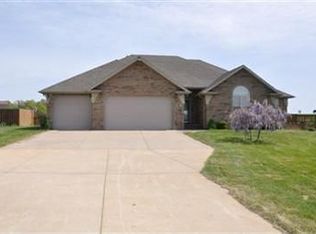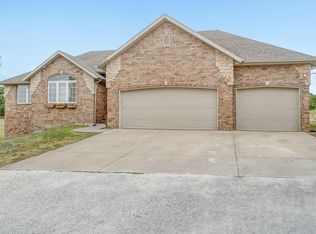Closed
Price Unknown
206 Tall Grass Road, Ozark, MO 65721
4beds
2,992sqft
Single Family Residence
Built in 2020
3.01 Acres Lot
$682,200 Zestimate®
$--/sqft
$2,998 Estimated rent
Home value
$682,200
$621,000 - $750,000
$2,998/mo
Zestimate® history
Loading...
Owner options
Explore your selling options
What's special
Welcome to your dream home nestled in the heart of the Ozarks with a million dollar view.Homes built with this combination of quality, location and thoughtfulness don't come around often.This move-in ready modern farmhouse is only 4 years old and blends timeless charm with contemporary convenience. Every detail of this home has been meticulously crafted, ensuring both beauty and functionality.Offering 4 spacious bedrooms and 3 full bathrooms, this home also boasts two additional nonconforming rooms that can be customized to suit your needs--whether as extra bedrooms, a home office, playroom, or hobby space. The open-concept layout fills the home with an abundance of natural light, creating inviting spaces for family time or hosting loved ones.The lifestyle extends beyond the home itself, featuring an oversized shop with a lean-to, providing ample space for storage or projects. Entertain in style outdoors under the charming gazebo, complete with swings and a fire pit--ideal for cozy evenings with friends and family.Don't miss the opportunity to experience luxury living with a serene Ozark backdrop. This property is more than a home--it's a lifestyle!
Zillow last checked: 8 hours ago
Listing updated: November 12, 2024 at 12:58pm
Listed by:
Chad Jones 314-810-7150,
Keller Williams
Bought with:
Lex Kozlov, 2020038400
Alpha Realty MO, LLC
Source: SOMOMLS,MLS#: 60279430
Facts & features
Interior
Bedrooms & bathrooms
- Bedrooms: 4
- Bathrooms: 3
- Full bathrooms: 3
Heating
- Heat Pump, Central, Fireplace(s), Propane
Cooling
- Central Air, Ceiling Fan(s)
Appliances
- Included: Dishwasher, Propane Cooktop, Built-In Electric Oven, Dryer, Washer, Exhaust Fan, Microwave, Water Softener Owned, Refrigerator, Electric Water Heater, Disposal
- Laundry: Main Level, Laundry Room, In Garage, 2nd Floor
Features
- Internet - Cable, Quartz Counters, Soaking Tub, Beamed Ceilings, High Ceilings, Walk-In Closet(s), Walk-in Shower, High Speed Internet
- Flooring: Carpet, Wood
- Windows: Double Pane Windows
- Has basement: No
- Attic: Access Only:No Stairs,Partially Floored
- Has fireplace: Yes
- Fireplace features: Living Room, Propane
Interior area
- Total structure area: 2,992
- Total interior livable area: 2,992 sqft
- Finished area above ground: 2,992
- Finished area below ground: 0
Property
Parking
- Total spaces: 3
- Parking features: Additional Parking, Private, Garage Faces Front, Garage Door Opener, Driveway
- Attached garage spaces: 3
- Has uncovered spaces: Yes
Features
- Levels: Two
- Stories: 2
- Patio & porch: Covered, Deck, Rear Porch, Front Porch
- Exterior features: Garden
- Fencing: Partial
- Has view: Yes
- View description: Panoramic
Lot
- Size: 3.01 Acres
- Features: Acreage, Secluded, Storm Drain, Level, Dead End Street, Cleared
Details
- Additional structures: Gazebo
- Parcel number: 000000000
Construction
Type & style
- Home type: SingleFamily
- Architectural style: Farmhouse
- Property subtype: Single Family Residence
Materials
- Foundation: Crawl Space
- Roof: Asphalt
Condition
- Year built: 2020
Utilities & green energy
- Sewer: Septic Tank
- Water: Private
Community & neighborhood
Security
- Security features: Carbon Monoxide Detector(s), Smoke Detector(s)
Location
- Region: Ozark
- Subdivision: Christian-Not in List
Other
Other facts
- Listing terms: Cash,VA Loan,USDA/RD,FHA,Conventional
- Road surface type: Concrete
Price history
| Date | Event | Price |
|---|---|---|
| 11/12/2024 | Sold | -- |
Source: | ||
| 10/8/2024 | Pending sale | $637,500$213/sqft |
Source: | ||
| 10/7/2024 | Listed for sale | $637,500$213/sqft |
Source: | ||
Public tax history
| Year | Property taxes | Tax assessment |
|---|---|---|
| 2024 | $4,828 +0.1% | $83,130 |
| 2023 | $4,822 +2.5% | $83,130 +2.8% |
| 2022 | $4,703 | $80,900 |
Find assessor info on the county website
Neighborhood: 65721
Nearby schools
GreatSchools rating
- 8/10South Elementary SchoolGrades: K-4Distance: 2.5 mi
- 6/10Ozark Jr. High SchoolGrades: 8-9Distance: 3.8 mi
- 8/10Ozark High SchoolGrades: 9-12Distance: 4 mi
Schools provided by the listing agent
- Elementary: OZ South
- Middle: Ozark
- High: Ozark
Source: SOMOMLS. This data may not be complete. We recommend contacting the local school district to confirm school assignments for this home.

