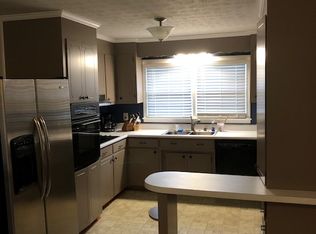Sold for $275,000
$275,000
206 Sylvia Rd, Easley, SC 29642
3beds
1,529sqft
Single Family Residence, Residential
Built in ----
0.36 Acres Lot
$269,300 Zestimate®
$180/sqft
$1,876 Estimated rent
Home value
$269,300
Estimated sales range
Not available
$1,876/mo
Zestimate® history
Loading...
Owner options
Explore your selling options
What's special
Nestled on a nice 0.36-acre level lot, this beautifully updated Ranch-style home offers the perfect blend of comfort, style, and convenience. From the moment you arrive, you’ll be greeted by the inviting front porch—perfect for relaxing with your morning coffee or unwinding in the evening. New luxury vinyl plank flooring throughout adds warmth and durability. The spacious living room, featuring a cozy gas log fireplace with a classic brick surround along with the dining room provide ideal space for family and friends. The kitchen has been upgraded with: New granite countertops, Stylish tile backsplash, Undermount sink, newer appliances along with a brand new refrigerator. Down the hall, you’ll find three nice sized bedrooms, along with a full main bathroom and a convenient half bath. Updates include Main Bathroom: New tub, vanity, and toilet Half Bath: New vanity and toilet. A screened-in porch overlooking the backyard provides additional living space. Also has a small outbuilding for storage. This home boasts numerous additional upgrades including: Completely new HVAC system and ductwork (excluding metal ductwork to great room), new gas hot water heater, All new interior doors, All new light fixtures and ceiling fans, New blown-in attic insulation. Conveniently located near Hwy 123 you’re just minutes from major shopping/dining/medical options, while nearby parks and trials still keep to surrounded by nature. Don’t miss your chance to own this move-in-ready home in Easley—schedule your showing today!
Zillow last checked: 8 hours ago
Listing updated: September 26, 2025 at 03:19pm
Listed by:
Veronica Roper 864-855-4857,
Community First Realty
Bought with:
John Olson
Keller Williams Grv Upst
Source: Greater Greenville AOR,MLS#: 1562423
Facts & features
Interior
Bedrooms & bathrooms
- Bedrooms: 3
- Bathrooms: 2
- Full bathrooms: 1
- 1/2 bathrooms: 1
- Main level bathrooms: 1
- Main level bedrooms: 3
Primary bedroom
- Area: 144
- Dimensions: 12 x 12
Bedroom 2
- Area: 132
- Dimensions: 12 x 11
Bedroom 3
- Area: 132
- Dimensions: 12 x 11
Primary bathroom
- Level: Main
Dining room
- Area: 132
- Dimensions: 12 x 11
Kitchen
- Area: 224
- Dimensions: 16 x 14
Living room
- Area: 418
- Dimensions: 22 x 19
Heating
- Forced Air, Natural Gas
Cooling
- Central Air, Electric
Appliances
- Included: Dishwasher, Disposal, Self Cleaning Oven, Refrigerator, Range, Gas Water Heater
- Laundry: 1st Floor, Laundry Closet, Electric Dryer Hookup, Washer Hookup
Features
- Ceiling Smooth, Granite Counters
- Flooring: Luxury Vinyl
- Doors: Storm Door(s)
- Windows: Storm Window(s), Skylight(s)
- Basement: None
- Attic: Pull Down Stairs
- Number of fireplaces: 1
- Fireplace features: Gas Log
Interior area
- Total structure area: 1,551
- Total interior livable area: 1,529 sqft
Property
Parking
- Parking features: None, Driveway, Concrete
- Has uncovered spaces: Yes
Features
- Levels: One
- Stories: 1
- Patio & porch: Patio, Front Porch
Lot
- Size: 0.36 Acres
- Features: 1/2 - Acre
- Topography: Level
Details
- Parcel number: 502811666809
Construction
Type & style
- Home type: SingleFamily
- Architectural style: Ranch
- Property subtype: Single Family Residence, Residential
Materials
- Brick Veneer, Vinyl Siding
- Foundation: Crawl Space
- Roof: Architectural
Utilities & green energy
- Sewer: Public Sewer
- Water: Public
Community & neighborhood
Security
- Security features: Smoke Detector(s)
Community
- Community features: None
Location
- Region: Easley
- Subdivision: Kingsberry Park
Price history
| Date | Event | Price |
|---|---|---|
| 9/25/2025 | Sold | $275,000-1%$180/sqft |
Source: | ||
| 8/4/2025 | Price change | $277,750-3.9%$182/sqft |
Source: | ||
| 7/19/2025 | Price change | $289,000-1.7%$189/sqft |
Source: | ||
| 7/14/2025 | Price change | $294,000-1.7%$192/sqft |
Source: | ||
| 7/6/2025 | Listed for sale | $299,000+66.1%$196/sqft |
Source: | ||
Public tax history
| Year | Property taxes | Tax assessment |
|---|---|---|
| 2024 | $1,507 +0.7% | $4,870 |
| 2023 | $1,498 +318% | $4,870 |
| 2022 | $358 +1.3% | $4,870 |
Find assessor info on the county website
Neighborhood: 29642
Nearby schools
GreatSchools rating
- 4/10Forest Acres Elementary SchoolGrades: PK-5Distance: 0.4 mi
- 4/10Richard H. Gettys Middle SchoolGrades: 6-8Distance: 1.8 mi
- 6/10Easley High SchoolGrades: 9-12Distance: 1.5 mi
Schools provided by the listing agent
- Elementary: Forest Acres
- Middle: Richard H. Gettys
- High: Easley
Source: Greater Greenville AOR. This data may not be complete. We recommend contacting the local school district to confirm school assignments for this home.
Get a cash offer in 3 minutes
Find out how much your home could sell for in as little as 3 minutes with a no-obligation cash offer.
Estimated market value$269,300
Get a cash offer in 3 minutes
Find out how much your home could sell for in as little as 3 minutes with a no-obligation cash offer.
Estimated market value
$269,300
