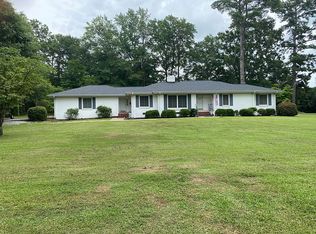Sold for $325,000
$325,000
206 Sunset Dr, Honea Path, SC 29654
4beds
--sqft
Single Family Residence
Built in 1955
1.61 Acres Lot
$-- Zestimate®
$--/sqft
$2,058 Estimated rent
Home value
Not available
Estimated sales range
Not available
$2,058/mo
Zestimate® history
Loading...
Owner options
Explore your selling options
What's special
If you've been looking for a home where you can't reach out and touch your neighbors, look no further than 206 Sunset Dr. With over an acre and a half, this sprawling lot provides plenty of space for fun activities, future garden, an outdoor living space or even a possible pool. For the nature lover, enjoy the peace and quiet while you sip a cup of coffee and watch for deer from your back patio. Close enough in to benefit from city services and groceries which are only 5mins away, this 4 bedroom/2 bath, full brick, ranch home is just waiting for you to add your personal touch. The unfinished basement provides plenty of storage or the possibility of finishing for added living space. A new sump pump, dehumidifier and mortar will keep things dry. Updates include clearing the lot of several trees, roof replaced in 2021, most of the plumbing has been updated, new kitchen cabinets, new bathroom flooring, a closet was added to the flex room off the large laundry/mud room to convert it to a fourth bedroom. Don't sleep on this one! Schedule your showing today.
Zillow last checked: 8 hours ago
Listing updated: April 09, 2025 at 03:00pm
Listed by:
Julie Schirripa 864-907-5378,
XSell Upstate
Bought with:
Claude Turpin, 52139
Adly Group Realty
Source: WUMLS,MLS#: 20282278 Originating MLS: Western Upstate Association of Realtors
Originating MLS: Western Upstate Association of Realtors
Facts & features
Interior
Bedrooms & bathrooms
- Bedrooms: 4
- Bathrooms: 2
- Full bathrooms: 2
- Main level bathrooms: 2
- Main level bedrooms: 4
Primary bedroom
- Level: Main
- Dimensions: 15x12
Bedroom 2
- Level: Main
- Dimensions: 14x12
Bedroom 3
- Level: Main
- Dimensions: 14x10
Bedroom 4
- Level: Main
- Dimensions: 14x9
Dining room
- Level: Main
- Dimensions: 12x12
Great room
- Level: Main
- Dimensions: 25x20
Kitchen
- Features: Eat-in Kitchen
- Level: Main
- Dimensions: 15x14
Laundry
- Level: Main
- Dimensions: 11x7
Living room
- Level: Main
- Dimensions: 16x12
Heating
- Natural Gas
Cooling
- Central Air, Electric
Appliances
- Included: Dishwasher, Electric Oven, Electric Range, Electric Water Heater, Microwave, Refrigerator
- Laundry: Washer Hookup, Electric Dryer Hookup
Features
- Bookcases, Built-in Features, Fireplace, Jack and Jill Bath, Laminate Countertop, Bath in Primary Bedroom, Main Level Primary, Smooth Ceilings, Separate Shower, Cable TV, Walk-In Shower, Window Treatments, Breakfast Area
- Windows: Blinds
- Basement: Unfinished,Sump Pump
- Has fireplace: Yes
- Fireplace features: Gas, Gas Log, Option
Interior area
- Living area range: 2250-2499 Square Feet
- Finished area above ground: 2,610
Property
Parking
- Total spaces: 2
- Parking features: Attached, Garage, Driveway, Garage Door Opener
- Attached garage spaces: 2
Accessibility
- Accessibility features: Low Threshold Shower
Features
- Levels: One
- Stories: 1
- Patio & porch: Patio
- Exterior features: Fence, Paved Driveway, Patio
- Fencing: Yard Fenced
Lot
- Size: 1.61 Acres
- Features: Corner Lot, City Lot, Level, Not In Subdivision
Details
- Parcel number: 2670007003000
Construction
Type & style
- Home type: SingleFamily
- Architectural style: Ranch
- Property subtype: Single Family Residence
Materials
- Brick
- Foundation: Basement
Condition
- Year built: 1955
Utilities & green energy
- Sewer: Public Sewer
- Water: Public
- Utilities for property: Electricity Available, Natural Gas Available, Sewer Available, Water Available, Cable Available
Community & neighborhood
Security
- Security features: Smoke Detector(s)
Location
- Region: Honea Path
HOA & financial
HOA
- Has HOA: No
Other
Other facts
- Listing agreement: Exclusive Right To Sell
Price history
| Date | Event | Price |
|---|---|---|
| 4/3/2025 | Sold | $325,000 |
Source: | ||
| 2/15/2025 | Contingent | $325,000 |
Source: | ||
| 1/20/2025 | Price change | $325,000-7.1% |
Source: | ||
| 1/1/2025 | Listed for sale | $349,900+25% |
Source: | ||
| 11/1/2022 | Sold | $280,000 |
Source: Public Record Report a problem | ||
Public tax history
| Year | Property taxes | Tax assessment |
|---|---|---|
| 2024 | -- | $10,670 |
| 2023 | $5,206 +64.9% | $10,670 +51.6% |
| 2022 | $3,156 +59.4% | $7,040 +69.2% |
Find assessor info on the county website
Neighborhood: 29654
Nearby schools
GreatSchools rating
- 9/10Honea Path Elementary SchoolGrades: PK-5Distance: 1.7 mi
- 6/10Honea Path Middle SchoolGrades: 6-8Distance: 0.6 mi
- 6/10Belton Honea Path High SchoolGrades: 9-12Distance: 2.4 mi
Schools provided by the listing agent
- Elementary: Honea Pth Elem
- Middle: Honea Pth Middl
- High: Bel-Hon Pth Hig
Source: WUMLS. This data may not be complete. We recommend contacting the local school district to confirm school assignments for this home.
Get pre-qualified for a loan
At Zillow Home Loans, we can pre-qualify you in as little as 5 minutes with no impact to your credit score.An equal housing lender. NMLS #10287.
