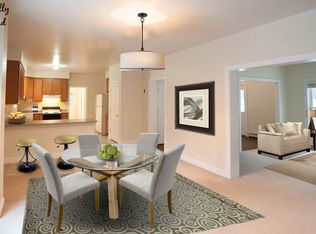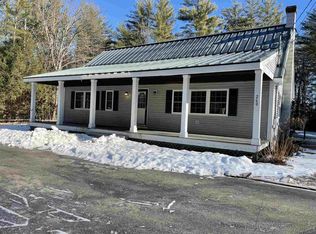Back on the Market.Motivated Seller!! Seller says "Agents bring me a buyer!" Come and take a look, Many possibilities and spring is around the corner. This beautiful single family home has many feature and sits on a 4+ acre lot with magnificent mountain views. Sit and enjoy the views of the Sandwich Mountain range from the wrap-around deck. The main home offers an open concept kitchen and dining area, a wonderful wall of glass in the living room, and a lofted master bedroom. In the lower level there is a 2 bedroom in-law apartment and a garage. Additionally, there is a seasonal cabin on the property that has been successfully rented out through Airbnb and another detached garage which provides you with plenty of storage space. Both apartments are currently successfully rented. Make this property your forever home or use as a great investment.
This property is off market, which means it's not currently listed for sale or rent on Zillow. This may be different from what's available on other websites or public sources.


