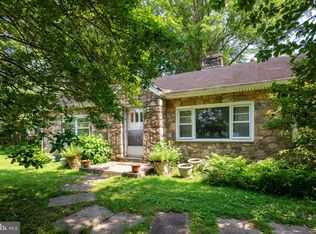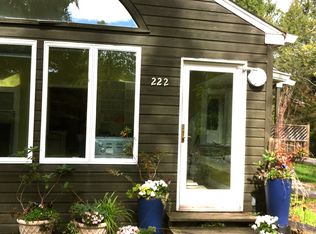Highly styled and newly updated, this 100+ year old 5 Bedroom 4/2 bath European carriage home dazzles with high ceilings, natural light and a connected open-plan on a flat 1.1 acre parcel. Offering superior amenities and privacy from a long drive, evergreen border and deep rear yard. A classic pool and unparalleled four season vaulted ceiling Pool House with rustic walk-in wood burning fireplace and half bath offers year-round entertaining and spectacular retreat space. The home itself, enhanced by cottage style gardens, has been considered and executed to the last detail. A fresh, sophisticated interior with just renovated two story sparkling white Kitchen features an oversized Quartzite seated island which flows to the Great Room and breakfast area. Additional appeal comes from original elements such as wide plank heart-pine floors, industrial iron trusses and views of fountains and pergolas with climbing centennial wisteria vines. A wood burning fireplace in the adjacent Great Room is flanked by two sets of French doors leading to a romantic private walled terrace and beyond to a deluxe Master Suite on this garden level. Brightened by large windows, the separate Dining Room enjoys southern and western exposures while well positioned French doors open to outdoor dining allowing for seamless flow and gracious entertaining. A two-room guest suite located in the opposite corner of the home from the master suite, has a separate front and rear entrance and offers exceptional family or long stay guest space. Three additional Bedrooms, one with step down Study, and two full baths are located on the second level. Chic, fresh and so very livable. 2018-07-27
This property is off market, which means it's not currently listed for sale or rent on Zillow. This may be different from what's available on other websites or public sources.

