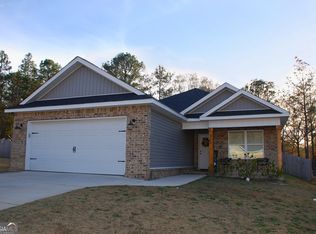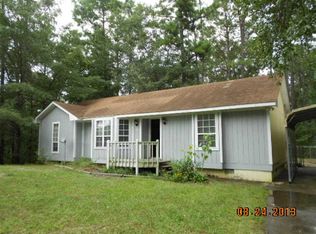Closed
$249,500
206 Sugar Maple Ct, Byron, GA 31008
4beds
1,608sqft
Single Family Residence
Built in 2023
0.43 Acres Lot
$267,400 Zestimate®
$155/sqft
$1,876 Estimated rent
Home value
$267,400
$254,000 - $281,000
$1,876/mo
Zestimate® history
Loading...
Owner options
Explore your selling options
What's special
100% USDA Financing Available & EVEN BETTER the preferred lender offers new Fannie Mae Conventional Loan with $5,000 grant buyer may use for down payment, closing costs or prepaids PLUS $500 for home warranty and $500 for appraisal! Contact preferred lender for full details on this brand new product offered by only 6 lenders in the nation. The Windward Plan at Maple Heights offers 4 Bedrooms and 2 baths in a spacious layout made to feel even more roomy with soaring ceilings from Living into Kitchen Areas, fully outfitted Kitchen with access to both living and dining areas for easy entertaining as well as day-to-day living. Master Bedroom features walk in closet while Bath offers large tile shower. Preferred lender offers up to $1,500 in lender credit towards buyer's closing costs.
Zillow last checked: 8 hours ago
Listing updated: August 07, 2023 at 12:01pm
Listed by:
Blair Myers 478-922-1777,
BHGRE Metro Brokers
Bought with:
Ashleigh Haller, 363413
Golden Key Realty, Inc.
Source: GAMLS,MLS#: 20137556
Facts & features
Interior
Bedrooms & bathrooms
- Bedrooms: 4
- Bathrooms: 2
- Full bathrooms: 2
- Main level bathrooms: 2
- Main level bedrooms: 4
Heating
- Electric, Central
Cooling
- Electric, Central Air
Appliances
- Included: Dishwasher, Microwave, Oven/Range (Combo)
- Laundry: Other
Features
- Vaulted Ceiling(s)
- Flooring: Laminate
- Basement: None
- Has fireplace: No
Interior area
- Total structure area: 1,608
- Total interior livable area: 1,608 sqft
- Finished area above ground: 1,608
- Finished area below ground: 0
Property
Parking
- Total spaces: 2
- Parking features: Attached, Garage
- Has attached garage: Yes
Features
- Levels: One
- Stories: 1
Lot
- Size: 0.43 Acres
- Features: Private
Details
- Parcel number: B01C 138
Construction
Type & style
- Home type: SingleFamily
- Architectural style: Traditional
- Property subtype: Single Family Residence
Materials
- Vinyl Siding
- Foundation: Slab
- Roof: Composition
Condition
- New Construction
- New construction: Yes
- Year built: 2023
Utilities & green energy
- Sewer: Public Sewer
- Water: Public
- Utilities for property: Sewer Connected
Community & neighborhood
Community
- Community features: None
Location
- Region: Byron
- Subdivision: Maple Heights
Other
Other facts
- Listing agreement: Exclusive Right To Sell
Price history
| Date | Event | Price |
|---|---|---|
| 8/7/2023 | Sold | $249,500$155/sqft |
Source: | ||
| 7/28/2023 | Pending sale | $249,500$155/sqft |
Source: | ||
| 7/28/2023 | Listed for sale | $249,500$155/sqft |
Source: | ||
| 7/13/2023 | Pending sale | $249,500$155/sqft |
Source: CGMLS #232637 | ||
| 5/6/2023 | Listed for sale | $249,500+623.2%$155/sqft |
Source: CGMLS #232637 | ||
Public tax history
| Year | Property taxes | Tax assessment |
|---|---|---|
| 2024 | $3,490 +608.6% | $100,040 +624.9% |
| 2023 | $492 +14.3% | $13,800 +15% |
| 2022 | $431 -10.7% | $12,000 |
Find assessor info on the county website
Neighborhood: 31008
Nearby schools
GreatSchools rating
- 5/10Byron Elementary SchoolGrades: PK-5Distance: 1 mi
- 5/10Byron Middle SchoolGrades: 6-8Distance: 1.1 mi
- 4/10Peach County High SchoolGrades: 9-12Distance: 6.5 mi
Schools provided by the listing agent
- Elementary: Byron
- Middle: Byron
- High: Peach County
Source: GAMLS. This data may not be complete. We recommend contacting the local school district to confirm school assignments for this home.

Get pre-qualified for a loan
At Zillow Home Loans, we can pre-qualify you in as little as 5 minutes with no impact to your credit score.An equal housing lender. NMLS #10287.

