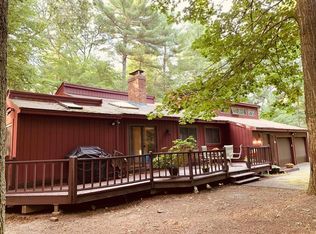Welcome home to 206 Stow Rd in desirable Harvard. This 3 bedroom, 3 full bath light, bright Contemporary style home has an open concept living room/dining room with cathedral ceilings, hardwood floors, first floor office and master bedroom. Floor to ceiling brick double sided fireplace creates cozy ambiance. The second floor has 2 additional bedrooms and a full bath. Bedrooms and office have new wall to wall. Many updates including new septic system, new carpet, fresh interior/exterior paint, new sliders to new deck. Bring your vision and imagination to update kitchen and baths. Appliances to convey in "as is" condition. Full walk out basement offers expansion opportunities. Enjoy all that Harvard has to offer: excellent schools including the new elementary school, Bare Hill Pond, public library, conservation land and easy access to commuting routes.
This property is off market, which means it's not currently listed for sale or rent on Zillow. This may be different from what's available on other websites or public sources.
