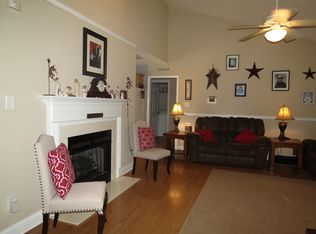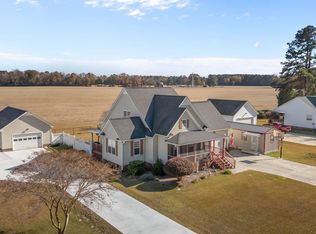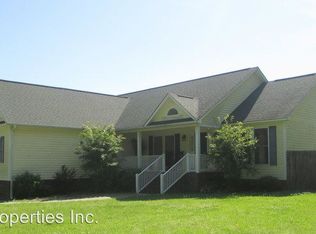Sold for $287,500 on 09/11/25
Zestimate®
$287,500
206 Stony Branch Road, New Bern, NC 28562
3beds
1,576sqft
Single Family Residence
Built in 1996
0.48 Acres Lot
$287,500 Zestimate®
$182/sqft
$1,858 Estimated rent
Home value
$287,500
$273,000 - $302,000
$1,858/mo
Zestimate® history
Loading...
Owner options
Explore your selling options
What's special
Charming Comfort & Southern Style on Nearly Half an Acre.
Nestled on a serene .48-acre lot with mature trees, this beautifully maintained 3-bedroom, 2-bathroom home offers the perfect blend of Southern charm and modern functionality. From the moment you arrive, the welcoming covered front porch invites you to relax and take in the peaceful setting.
Once inside find a spacious living room with vaulted ceilings, plush carpeting, and a cozy gas fireplace—ideal for quiet evenings or lively gatherings. The eat-in kitchen is a true culinary haven, boasting luxury vinyl plank flooring, recessed lighting, and matching stainless-steel appliances installed in 2022. A breakfast bar makes entertaining a breeze, while a dining nook with open windows brings in natural light and backyard views.
Function meets style with an easily accessible laundry room just off the kitchen. The generous primary suite includes a walk-in closet and an ensuite bath with dual vanities and a walk-in shower. Two additional bedrooms and a full guest bathroom ensure everyone has space to spread out.
Upstairs, an unfinished bonus room above the garage awaits your creativity. And the screened-in porch is perfect for shaded relaxation or head to the open wood deck that beckons for summer barbecues and fall gatherings. The expansive backyard flows into an open grassy field, offering a rare sense of openness and tranquility.
With a large driveway and a 2-car attached garage, there's plenty of space for parking and storage. Located minutes from historic downtown New Bern, you'll enjoy easy access to local shops, restaurants, and vibrant community events.
Zillow last checked: 8 hours ago
Listing updated: September 11, 2025 at 11:46am
Listed by:
The DONNA AND TEAM NEW BERN 252-636-6595,
Keller Williams Realty,
Elizabeth Bennett Butler 252-229-7384,
Keller Williams Realty
Bought with:
KAYLA CAUDEL, 273265
Keller Williams Realty
Source: Hive MLS,MLS#: 100522246 Originating MLS: Neuse River Region Association of Realtors
Originating MLS: Neuse River Region Association of Realtors
Facts & features
Interior
Bedrooms & bathrooms
- Bedrooms: 3
- Bathrooms: 2
- Full bathrooms: 2
Primary bedroom
- Level: First
- Dimensions: 11.2 x 15.6
Bedroom 2
- Level: First
- Dimensions: 10.5 x 13.4
Bedroom 3
- Level: First
- Dimensions: 11.2 x 9.5
Breakfast nook
- Level: First
- Dimensions: 12.3 x 7.7
Dining room
- Level: First
- Dimensions: 10 x 12.2
Kitchen
- Level: First
- Dimensions: 12.3 x 13.5
Living room
- Level: First
- Dimensions: 22.7 x 16.8
Heating
- Heat Pump, Electric
Cooling
- Heat Pump
Appliances
- Included: Electric Cooktop, Washer, Dryer
- Laundry: Laundry Closet
Features
- Master Downstairs
- Flooring: Carpet, LVT/LVP, Wood
Interior area
- Total structure area: 1,576
- Total interior livable area: 1,576 sqft
Property
Parking
- Total spaces: 2
- Parking features: Concrete
Features
- Levels: One
- Stories: 1
- Patio & porch: Deck, Porch
- Pool features: None
- Fencing: None
Lot
- Size: 0.48 Acres
Details
- Parcel number: 90472 Sct232
- Zoning: N/A
- Special conditions: Standard
Construction
Type & style
- Home type: SingleFamily
- Property subtype: Single Family Residence
Materials
- Vinyl Siding
- Foundation: Crawl Space
- Roof: Shingle
Condition
- New construction: No
- Year built: 1996
Details
- Warranty included: Yes
Utilities & green energy
- Water: Public
- Utilities for property: Natural Gas Available, Other
Community & neighborhood
Location
- Region: New Bern
- Subdivision: Beaver Dam
Other
Other facts
- Listing agreement: Exclusive Right To Sell
- Listing terms: Cash,Conventional,FHA,VA Loan
- Road surface type: Paved
Price history
| Date | Event | Price |
|---|---|---|
| 9/11/2025 | Sold | $287,500-0.9%$182/sqft |
Source: | ||
| 8/6/2025 | Contingent | $290,000$184/sqft |
Source: | ||
| 7/31/2025 | Listed for sale | $290,000+2.5%$184/sqft |
Source: | ||
| 11/20/2023 | Sold | $283,000-0.7%$180/sqft |
Source: | ||
| 10/28/2023 | Pending sale | $285,000$181/sqft |
Source: | ||
Public tax history
| Year | Property taxes | Tax assessment |
|---|---|---|
| 2024 | $1,048 +1.2% | $200,220 |
| 2023 | $1,036 | $200,220 +36.7% |
| 2022 | -- | $146,500 |
Find assessor info on the county website
Neighborhood: 28562
Nearby schools
GreatSchools rating
- 6/10James W Smith ElementaryGrades: PK-5Distance: 7.2 mi
- 4/10West Craven MiddleGrades: 6-8Distance: 2 mi
- 2/10West Craven HighGrades: 9-12Distance: 2.1 mi
Schools provided by the listing agent
- Elementary: James W. Smith
- Middle: West Craven
- High: West Craven
Source: Hive MLS. This data may not be complete. We recommend contacting the local school district to confirm school assignments for this home.

Get pre-qualified for a loan
At Zillow Home Loans, we can pre-qualify you in as little as 5 minutes with no impact to your credit score.An equal housing lender. NMLS #10287.
Sell for more on Zillow
Get a free Zillow Showcase℠ listing and you could sell for .
$287,500
2% more+ $5,750
With Zillow Showcase(estimated)
$293,250

