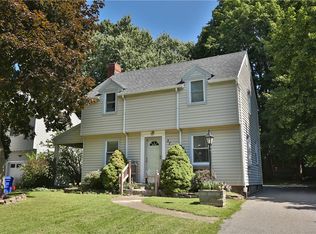Welcome home! This 3 bedroom and 2 bath home is waiting for you. You will step through the front door where you are greeted by beautiful hardwood floors. A large living room boasts a gas fireplace and tons of natural light. Off the living room a fabulous formal dining room awaits all your entertaining and everyday dining. The updated kitchen is sure to please, with stunning light wood cabinets, and gorgeous tile backsplash. Down the hall you will find 2 bedrooms and a remodeled full bath. Upstairs a massive master is the perfect everyday escape. Extra living space can be found in the finished basement with new full bath. The space offers endless possibilities! French doors in the dining room lead to a huge patio! The perfect space for all your summer needs! Plus a 1.5 car detached garage! Central air, a newer furnace, and a nest thermostat with keep you cozy year round. Donât miss out on this wonderful home! Delayed showings until Wednesday 3/17 at 8:00am. For showing schedule through showingtime. Delayed Negotiations until Monday 3/22 at 6:00pm.
This property is off market, which means it's not currently listed for sale or rent on Zillow. This may be different from what's available on other websites or public sources.
