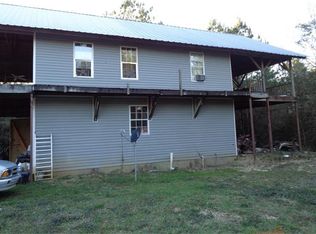Closed
Price Unknown
206 Stonehill Rd, Folsom, LA 70437
3beds
2,612sqft
Single Family Residence
Built in 1982
4.29 Acres Lot
$321,900 Zestimate®
$--/sqft
$2,052 Estimated rent
Home value
$321,900
$290,000 - $361,000
$2,052/mo
Zestimate® history
Loading...
Owner options
Explore your selling options
What's special
WOW!!! Supreme Value!!! 2600 sqft main house with 3 beds & 3 full baths, multiple living rooms for parties, media room, gameroom, office or whatever you like. Gas stove and granite counters in the kitchen, dual pantries, plus 2 bedroom and 1 bath 550 sqft guest house. All on 4.29 private acres. Loaded with fruit trees: fig, persimmon, citrus, blueberry, mulberry and more. Chicken coop for homesteading. Chickens are negotiable. 1 year old sewer system. Free 1 year interest rate buy down for qualified buyers when using Envoy Mortgage.
Zillow last checked: 8 hours ago
Listing updated: March 04, 2024 at 08:22am
Listed by:
Gregg Tepper 985-789-8717,
Keller Williams Realty Services
Bought with:
Jennifer Dinser
LATTER & BLUM (LATT42)
Source: GSREIN,MLS#: 2402667
Facts & features
Interior
Bedrooms & bathrooms
- Bedrooms: 3
- Bathrooms: 3
- Full bathrooms: 3
Primary bedroom
- Description: Flooring: Vinyl
- Level: Lower
- Dimensions: 14.2000 x 14.0000
Bedroom
- Description: Flooring: Carpet
- Level: Lower
- Dimensions: 9.8000 x 11.4000
Bedroom
- Description: Flooring: Carpet
- Level: Lower
- Dimensions: 9.8000 x 12.0000
Bedroom
- Description: Flooring: Carpet
- Level: Lower
- Dimensions: 11.7000 x 8.7000
Bedroom
- Description: Flooring: Carpet
- Level: Lower
- Dimensions: 11.7000 x 8.7000
Bathroom
- Description: Flooring: Vinyl
- Level: Lower
- Dimensions: 11.2000 x 5.0000
Dining room
- Description: Flooring: Tile
- Level: Lower
- Dimensions: 11.7000 x 12.1000
Dining room
- Description: Flooring: Carpet
- Level: Lower
- Dimensions: 12.4000 x 15.2000
Foyer
- Description: Flooring: Tile
- Level: Lower
- Dimensions: 8.4000 x 5.8000
Game room
- Description: Flooring: Carpet
- Level: Lower
- Dimensions: 19.8000 x 19.5000
Kitchen
- Description: Flooring: Tile
- Level: Lower
- Dimensions: 11.3000 x 8.0000
Kitchen
- Description: Flooring: Concrete,Painted/Stained
- Level: Lower
- Dimensions: 15.2000 x 5.8000
Living room
- Description: Flooring: Vinyl
- Level: Lower
- Dimensions: 15.5000 x 19.7000
Living room
- Description: Flooring: Carpet
- Level: Lower
- Dimensions: 12.4000 x 9.7000
Office
- Description: Flooring: Carpet
- Level: Lower
- Dimensions: 9.8000 x 9.1000
Other
- Description: Flooring: Other
- Level: Lower
- Dimensions: 21.8000 x 10.2000
Heating
- Central
Cooling
- Central Air
Appliances
- Included: Dishwasher, Oven, Range
- Laundry: Washer Hookup, Dryer Hookup
Features
- Ceiling Fan(s), Granite Counters, Pantry
- Has fireplace: Yes
- Fireplace features: Wood Burning
Interior area
- Total structure area: 3,332
- Total interior livable area: 2,612 sqft
Property
Parking
- Parking features: Driveway, Boat, RV Access/Parking
Features
- Levels: One
- Stories: 1
- Patio & porch: Porch
- Exterior features: Porch
- Pool features: None
Lot
- Size: 4.29 Acres
- Dimensions: 208 x 570 x 385 x 570
- Features: 1 to 5 Acres, Outside City Limits
Details
- Additional structures: Apartment, Greenhouse, Shed(s)
- Parcel number: 17076
- Special conditions: None
Construction
Type & style
- Home type: SingleFamily
- Architectural style: Traditional
- Property subtype: Single Family Residence
Materials
- Brick, Vinyl Siding
- Foundation: Slab
- Roof: Shingle
Condition
- Average Condition,Fixer
- Year built: 1982
Utilities & green energy
- Sewer: Treatment Plant
- Water: Well
Community & neighborhood
Security
- Security features: Smoke Detector(s)
Location
- Region: Folsom
- Subdivision: Not A Subdivision
Price history
| Date | Event | Price |
|---|---|---|
| 2/29/2024 | Sold | -- |
Source: | ||
| 12/21/2023 | Contingent | $299,000$114/sqft |
Source: | ||
| 11/27/2023 | Price change | $299,0000%$114/sqft |
Source: | ||
| 9/1/2023 | Price change | $299,005+0%$114/sqft |
Source: | ||
| 7/6/2023 | Listed for sale | $299,000-2.6%$114/sqft |
Source: | ||
Public tax history
| Year | Property taxes | Tax assessment |
|---|---|---|
| 2024 | $2,694 +81.7% | $20,983 +15.7% |
| 2023 | $1,483 | $18,130 |
| 2022 | $1,483 +0.2% | $18,130 |
Find assessor info on the county website
Neighborhood: 70437
Nearby schools
GreatSchools rating
- 8/10Folsom Elementary SchoolGrades: PK-5Distance: 2.8 mi
- 9/10Folsom Junior High SchoolGrades: 6-8Distance: 1.5 mi
- 5/10Covington High SchoolGrades: 9-12Distance: 12.3 mi
Sell for more on Zillow
Get a Zillow Showcase℠ listing at no additional cost and you could sell for .
$321,900
2% more+$6,438
With Zillow Showcase(estimated)$328,338
