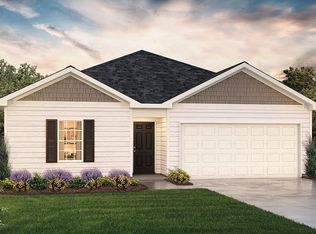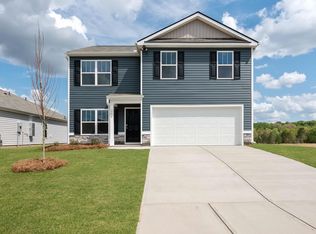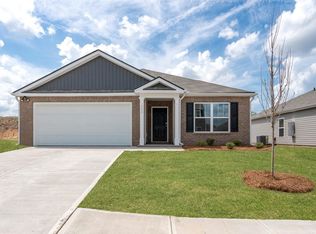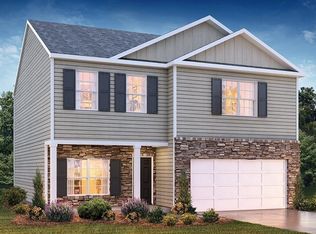Sold for $274,900 on 05/16/25
$274,900
206 Stone Creek Rd, Clinton, SC 29325
4beds
1,776sqft
Single Family Residence, Residential
Built in ----
6,969.6 Square Feet Lot
$263,900 Zestimate®
$155/sqft
$1,988 Estimated rent
Home value
$263,900
$245,000 - $282,000
$1,988/mo
Zestimate® history
Loading...
Owner options
Explore your selling options
What's special
This single-story home, the Cali, is charming and functional, with 4 bedrooms, 2 baths, 2 car garage, and 1,764 square feet. When you first enter the home, you are greeted by a foyer that invites you into the center of the home. The dining area seamlessly connects to the family room and kitchen, providing plenty of room to grow. The chef’s kitchen features birch cabinets with crown molding and satin nickel hardware. The kitchen island is the perfect size for meal prep, with a built-in sink and dishwasher. There is also a large pantry and stainless-steel appliances for function and style. The primary bedroom features an adjoining bathroom that will make getting ready in the morning easy. With a two-sink vanity and walk-in shower, this bathroom ensures your mornings will run smoothly. The primary bathroom also features a large walk-in closet, so there are no worries about storage space. The back of the home features a covered porch that is perfect for outdoor entertaining or enjoying the weather. Each home is equipped with smart home technology, allowing you to effortlessly control various aspects of your living environment. Whether adjusting the thermostat or managing security features, convenience is at your fingertips. With its open layouts, contemporary features, and desirable location, Stone Creek is a true gem. Don’t miss the opportunity to make this community your home. Schedule a tour today!
Zillow last checked: 8 hours ago
Listing updated: June 17, 2025 at 10:20am
Listed by:
Trina Montalbano 864-713-0753,
D.R. Horton
Bought with:
Melissa Faulkner
Bluefield Realty Group
Source: Greater Greenville AOR,MLS#: 1546334
Facts & features
Interior
Bedrooms & bathrooms
- Bedrooms: 4
- Bathrooms: 2
- Full bathrooms: 2
- Main level bathrooms: 2
- Main level bedrooms: 4
Primary bedroom
- Area: 180
- Dimensions: 12 x 15
Bedroom 2
- Area: 110
- Dimensions: 11 x 10
Bedroom 3
- Area: 110
- Dimensions: 11 x 10
Bedroom 4
- Area: 132
- Dimensions: 12 x 11
Primary bathroom
- Features: Double Sink, Full Bath, Shower Only, Walk-In Closet(s)
- Level: Main
Dining room
- Area: 121
- Dimensions: 11 x 11
Kitchen
- Area: 156
- Dimensions: 13 x 12
Living room
- Area: 240
- Dimensions: 15 x 16
Heating
- Forced Air, Natural Gas, Damper Controlled
Cooling
- Central Air, Electric, Damper Controlled
Appliances
- Included: Dishwasher, Disposal, Free-Standing Gas Range, Microwave, Gas Water Heater, Tankless Water Heater
- Laundry: 1st Floor, Walk-in, Electric Dryer Hookup, Laundry Room
Features
- Ceiling Smooth, Granite Counters, Open Floorplan, Walk-In Closet(s), Pantry, Radon System
- Flooring: Carpet, Laminate
- Windows: Tilt Out Windows, Vinyl/Aluminum Trim, Insulated Windows
- Basement: None
- Attic: Pull Down Stairs,Storage
- Has fireplace: No
- Fireplace features: None
Interior area
- Total structure area: 1,764
- Total interior livable area: 1,776 sqft
Property
Parking
- Total spaces: 2
- Parking features: Attached, Garage Door Opener, Paved
- Attached garage spaces: 2
- Has uncovered spaces: Yes
Features
- Levels: One
- Stories: 1
- Patio & porch: Rear Porch
Lot
- Size: 6,969 sqft
- Features: 1/2 Acre or Less
- Topography: Level
Details
- Parcel number: 0
Construction
Type & style
- Home type: SingleFamily
- Architectural style: Ranch,Craftsman
- Property subtype: Single Family Residence, Residential
Materials
- Vinyl Siding
- Foundation: Slab
- Roof: Composition
Condition
- Under Construction
- New construction: Yes
Details
- Builder model: Cali B
- Builder name: D.R. Horton
Utilities & green energy
- Sewer: Public Sewer
- Water: Public
- Utilities for property: Cable Available, Underground Utilities
Community & neighborhood
Security
- Security features: Smoke Detector(s)
Community
- Community features: Street Lights, Playground, Pool, Sidewalks, Other
Location
- Region: Clinton
- Subdivision: Stone Creek
Other
Other facts
- Listing terms: USDA Loan
Price history
| Date | Event | Price |
|---|---|---|
| 5/16/2025 | Sold | $274,900$155/sqft |
Source: | ||
| 4/17/2025 | Contingent | $274,900$155/sqft |
Source: | ||
| 2/20/2025 | Price change | $274,900-3.8%$155/sqft |
Source: | ||
| 2/4/2025 | Price change | $285,900-1.7%$161/sqft |
Source: | ||
| 1/29/2025 | Price change | $290,9000%$164/sqft |
Source: | ||
Public tax history
Tax history is unavailable.
Neighborhood: 29325
Nearby schools
GreatSchools rating
- 7/10Pomaria-Garmany Elementary SchoolGrades: PK-5Distance: 4.6 mi
- 7/10Mid-Carolina Middle SchoolGrades: 6-8Distance: 5.5 mi
- 8/10Mid-Carolina High SchoolGrades: 9-12Distance: 5.2 mi
Schools provided by the listing agent
- Elementary: Eastside
- Middle: Clinton Middle School
- High: Clinton
Source: Greater Greenville AOR. This data may not be complete. We recommend contacting the local school district to confirm school assignments for this home.

Get pre-qualified for a loan
At Zillow Home Loans, we can pre-qualify you in as little as 5 minutes with no impact to your credit score.An equal housing lender. NMLS #10287.
Sell for more on Zillow
Get a free Zillow Showcase℠ listing and you could sell for .
$263,900
2% more+ $5,278
With Zillow Showcase(estimated)
$269,178


