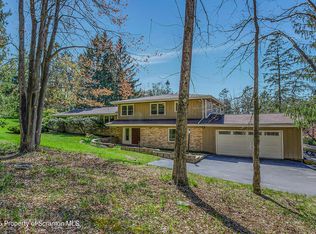Exceptional Waverly private sprawling estate that has the feel of being in the Hamptons. The house has gone under extensive improvements. Built by a protege of Frank Lloyd Wright, the property has exquisite views from its 8.5 outstanding acres. It's Everything that you have ever wanted in a home. Brand new state of the art kitchen, amazing built ins and features. A master suite like no other, pool and pool house and house house generator. Over $300,000.00 worth of renovations. You will so want to live here...
This property is off market, which means it's not currently listed for sale or rent on Zillow. This may be different from what's available on other websites or public sources.

