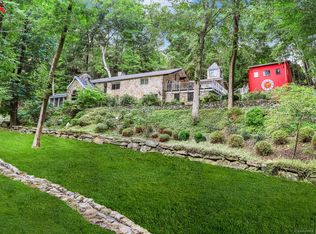Nestled on an idyllic hill in lower Weston sits a custom, six bedroom colonial, perfect for today's lifestyles. Gorgeous views of the babbling Jennings Brook and the scenic pond it feeds, can be seen from many rooms in the house. The perfect place for outdoor and indoor entertaining (when we are able with an open floor plan and multiple decks. There is even a hot tub to soothe away the stresses of the day Stone walls accentuate many areas of the yard. The deck off the kitchen leads to a flat yard perfect for a swing set or game of badminton. Inside is bright and airy with vaulted ceilings and large windows. The main level has an en-suite guest bedroom, family room, living room, kitchen, dining room and three fireplaces. Upstairs has the master bedroom, four additional bedrooms and a play area. The walk-out lower level is the perfect place for and in-law apartment with full kitchen, au pair suite or home office with over two thousand square feet. Private in-person and virtual tours are available by appointment. PRICED BELOW APPRAISED VALUE, IT'S A GREAT DEAL
This property is off market, which means it's not currently listed for sale or rent on Zillow. This may be different from what's available on other websites or public sources.
