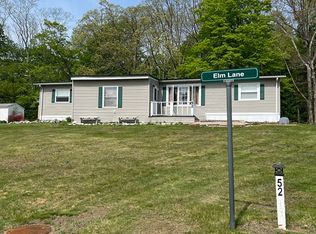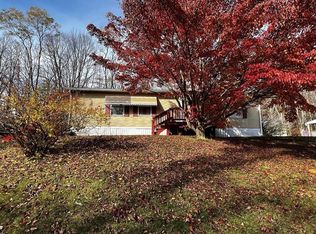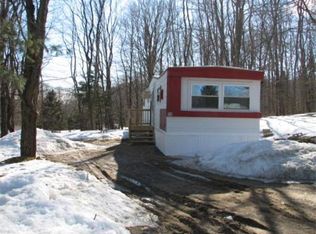Turn key move right into this beautiful home fully converted to 3 bedroom home was gutted to the studs. A home any woman would love, and a huge heated garage with car lift any mechanic would love. Roof 3 years old,new furnace for house, new electrical, water system,windows, Oak flooring on main floor, new carpeting upstairs, 2nd floor washer & dryer hookups. Beautiful large kitchen with granite counters, lots of cabinet space and pantry cabinet, Stainless steel Samsung appliances, open floor plan great for entertaining. Front room great for a family room and entertaining. Master bedroom with unique architectural ceilings, private en suite with custom tile shower and granite double vanity and master closet 5.1' x 6.6'. Large addition storage room upstairs. Hard wood floors raised and insulated so your not walking on concrete. Lots of privacy abutting Nor Cross Wild life sanctuary.
This property is off market, which means it's not currently listed for sale or rent on Zillow. This may be different from what's available on other websites or public sources.



