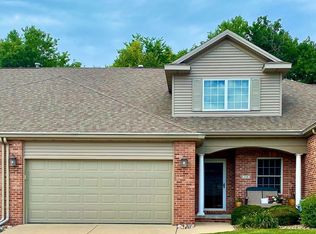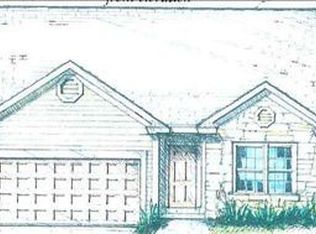Closed
$358,000
206 Spring Ridge Dr, Bloomington, IL 61704
4beds
3,445sqft
Townhouse, Single Family Residence
Built in 2006
2,592 Square Feet Lot
$386,800 Zestimate®
$104/sqft
$2,654 Estimated rent
Home value
$386,800
$367,000 - $406,000
$2,654/mo
Zestimate® history
Loading...
Owner options
Explore your selling options
What's special
Move in and enjoy life in this beautiful 1.5 story in desirable Spring Ridge. Beautiful Brazilian cherry hard wood flooring throughout main living areas including upscale kitchen with cherry cabinets, Corian counter tops and high end appliances. Easy to fall in love with the grand two story great room with a gas fireplace. Just off the great room is the relaxing 3 seasons room over looking the patio and private back yard where you can grill to your hearts desire with the natural gas hook up. Peaceful tree lined backyard with no neighbors. A main floor master bedroom with double vanity, walk in shower ensuite, large walk in closet with built ins and and the sliding door to your patio. There is also main floor laundry for your convenience. Upstairs there is a loft area with beautiful cherry built ins. Two very large bedrooms and a full bath complete that level. There is a total of 4 closets including a walk in to provide plenty of storage. Lower level is finished with your 4th bedroom, large L shaped family room and a gas fireplace. Lower level also has 2 large storage rooms. This is a beautiful home in a relaxing community plus the location could not be more convenient Community HOA takes care of cable, landscaping internet, sprinklers, common areas including a spectacular nature area between the SR community and Spring Ridge.
Zillow last checked: 8 hours ago
Listing updated: December 05, 2023 at 12:21am
Listing courtesy of:
Jeffrey Tod 309-531-0548,
RE/MAX Rising
Bought with:
Kirsten Evans
Coldwell Banker Real Estate Group
Source: MRED as distributed by MLS GRID,MLS#: 11910964
Facts & features
Interior
Bedrooms & bathrooms
- Bedrooms: 4
- Bathrooms: 4
- Full bathrooms: 3
- 1/2 bathrooms: 1
Primary bedroom
- Features: Flooring (Carpet), Window Treatments (Blinds, Curtains/Drapes), Bathroom (Full)
- Level: Main
- Area: 221 Square Feet
- Dimensions: 13X17
Bedroom 2
- Features: Flooring (Carpet), Window Treatments (Blinds, Curtains/Drapes)
- Level: Second
- Area: 195 Square Feet
- Dimensions: 15X13
Bedroom 3
- Features: Flooring (Carpet), Window Treatments (Blinds, Curtains/Drapes)
- Level: Second
- Area: 208 Square Feet
- Dimensions: 13X16
Bedroom 4
- Features: Flooring (Carpet)
- Level: Basement
- Area: 108 Square Feet
- Dimensions: 12X09
Dining room
- Features: Flooring (Hardwood)
- Level: Main
- Area: 150 Square Feet
- Dimensions: 15X10
Family room
- Features: Flooring (Carpet)
- Level: Basement
- Area: 336 Square Feet
- Dimensions: 24X14
Kitchen
- Features: Kitchen (Eating Area-Breakfast Bar), Flooring (Hardwood), Window Treatments (Blinds, Curtains/Drapes)
- Level: Main
- Area: 160 Square Feet
- Dimensions: 10X16
Laundry
- Features: Flooring (Porcelain Tile)
- Level: Main
- Area: 50 Square Feet
- Dimensions: 05X10
Living room
- Features: Flooring (Hardwood), Window Treatments (Curtains/Drapes)
- Level: Main
- Area: 224 Square Feet
- Dimensions: 16X14
Sun room
- Features: Flooring (Porcelain Tile)
- Level: Main
- Area: 171 Square Feet
- Dimensions: 19X09
Heating
- Natural Gas
Cooling
- Central Air
Appliances
- Included: Double Oven, Microwave, Dishwasher, Refrigerator, Washer, Dryer, Disposal, Humidifier
- Laundry: Main Level, Gas Dryer Hookup, Electric Dryer Hookup, In Unit, Sink
Features
- Cathedral Ceiling(s), 1st Floor Bedroom, 1st Floor Full Bath, Walk-In Closet(s)
- Flooring: Hardwood
- Basement: Partially Finished,Full
- Number of fireplaces: 2
- Fireplace features: Attached Fireplace Doors/Screen, Gas Log, Living Room, Basement
Interior area
- Total structure area: 3,445
- Total interior livable area: 3,445 sqft
- Finished area below ground: 980
Property
Parking
- Total spaces: 2
- Parking features: Concrete, Garage Door Opener, On Site, Garage Owned, Attached, Garage
- Attached garage spaces: 2
- Has uncovered spaces: Yes
Accessibility
- Accessibility features: No Disability Access
Features
- Patio & porch: Patio, Porch
Lot
- Size: 2,592 sqft
- Features: Common Grounds
Details
- Parcel number: 1426475020
- Special conditions: None
- Other equipment: TV-Cable, Ceiling Fan(s), Sump Pump, Sprinkler-Lawn, Backup Sump Pump;
Construction
Type & style
- Home type: Townhouse
- Property subtype: Townhouse, Single Family Residence
Materials
- Vinyl Siding, Brick
- Foundation: Concrete Perimeter
- Roof: Asphalt
Condition
- New construction: No
- Year built: 2006
Utilities & green energy
- Electric: Circuit Breakers
- Sewer: Public Sewer
- Water: Public
Community & neighborhood
Location
- Region: Bloomington
- Subdivision: Spring Ridge
HOA & financial
HOA
- Has HOA: Yes
- HOA fee: $260 monthly
- Services included: Cable TV, Lawn Care, Snow Removal, Internet
Other
Other facts
- Listing terms: Conventional
- Ownership: Fee Simple w/ HO Assn.
Price history
| Date | Event | Price |
|---|---|---|
| 11/30/2023 | Sold | $358,000-0.6%$104/sqft |
Source: | ||
| 10/18/2023 | Contingent | $360,000$104/sqft |
Source: | ||
| 10/11/2023 | Listed for sale | $360,000+16.1%$104/sqft |
Source: | ||
| 2/27/2021 | Listing removed | -- |
Source: Owner Report a problem | ||
| 10/12/2020 | Sold | $310,000-3.1%$90/sqft |
Source: Public Record Report a problem | ||
Public tax history
| Year | Property taxes | Tax assessment |
|---|---|---|
| 2024 | $9,467 +4.2% | $123,243 +4.3% |
| 2023 | $9,082 +7.9% | $118,196 +11.2% |
| 2022 | $8,417 +1.7% | $106,253 +2.6% |
Find assessor info on the county website
Neighborhood: 61704
Nearby schools
GreatSchools rating
- 5/10Colene Hoose Elementary SchoolGrades: K-5Distance: 1.4 mi
- 5/10Chiddix Jr High SchoolGrades: 6-8Distance: 1.8 mi
- 8/10Normal Community High SchoolGrades: 9-12Distance: 2.5 mi
Schools provided by the listing agent
- Elementary: Colene Hoose Elementary
- Middle: Chiddix Jr High
- High: Normal Community High School
- District: 5
Source: MRED as distributed by MLS GRID. This data may not be complete. We recommend contacting the local school district to confirm school assignments for this home.

Get pre-qualified for a loan
At Zillow Home Loans, we can pre-qualify you in as little as 5 minutes with no impact to your credit score.An equal housing lender. NMLS #10287.

