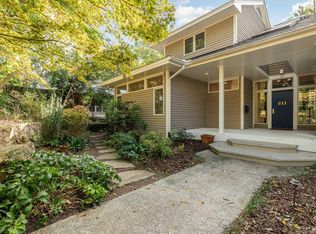Sold for $812,066 on 09/08/25
$812,066
206 Spring Ln, Chapel Hill, NC 27514
4beds
2,236sqft
Condominium, Residential
Built in 1983
-- sqft lot
$804,900 Zestimate®
$363/sqft
$3,338 Estimated rent
Home value
$804,900
$732,000 - $885,000
$3,338/mo
Zestimate® history
Loading...
Owner options
Explore your selling options
What's special
Just around the corner from UNC, top-tier dining, shopping, and entertainment on Franklin Street this stunning custom home offers the perfect blend of modern luxury, privacy, and character in an unbeatable location. The three-level residence features a beautifully expanded layout, including a thoughtfully designed 2022 second-floor primary suite with a spa-like bath—complete with a whirlpool tub, double shower, heated floors, and sleek trough sink. Reclaimed North Carolina heart pine floors add warmth throughout, while the main level offers additional bedrooms with private entrances, and light-filled living spaces that blend traditional charm with mid-century modern influences. A full basement with over 1350 of additional square footage provides incredible flexibility, featuring a cozy wood stove, private gym/workout space, two dehumidified zones and extensive lockable built-in storage. A natural meandering path from private parking leads to your covered front porch or side terrace and garden area, creating a serene retreat right in the heart of town. Outdoor living is a dream with three decks and a perm gas line for your grill. Major updates include a Hardiplank exterior (2022), two new HVAC systems (2020 & 2021), and a high-efficiency Takagi tankless water heater. This is truly a rare opportunity to own a hidden gem in the vibrant Chapel Hill downtown area! Priced well below recent home valuation report. Make sure to see the 3D and video tours on Redfin. com!
Zillow last checked: 8 hours ago
Listing updated: October 28, 2025 at 01:12am
Listed by:
Dennis de Jong 919-307-6151,
Redfin Corporation
Bought with:
Kerry Waite, 285512
Choice Residential Real Estate
Source: Doorify MLS,MLS#: 10109460
Facts & features
Interior
Bedrooms & bathrooms
- Bedrooms: 4
- Bathrooms: 4
- Full bathrooms: 3
- 1/2 bathrooms: 1
Heating
- Forced Air, Natural Gas
Cooling
- Central Air
Appliances
- Included: Dishwasher, Gas Range, Gas Water Heater, Microwave, Plumbed For Ice Maker, Tankless Water Heater
- Laundry: Gas Dryer Hookup, In Basement
Features
- Bookcases, Ceiling Fan(s), Central Vacuum, Dressing Room, Entrance Foyer, High Ceilings, Kitchen/Dining Room Combination, Storage, Walk-In Closet(s)
- Flooring: Carpet, Hardwood, Tile, Wood
- Windows: Skylight(s)
- Basement: Full, Unfinished
- Number of fireplaces: 1
- Fireplace features: Fireplace Screen, Living Room
- Common walls with other units/homes: End Unit
Interior area
- Total structure area: 2,236
- Total interior livable area: 2,236 sqft
- Finished area above ground: 2,236
- Finished area below ground: 0
Property
Parking
- Total spaces: 2
- Parking features: Parking Lot
- Uncovered spaces: 2
Features
- Levels: Two
- Stories: 2
- Patio & porch: Deck, Porch
- Exterior features: Rain Gutters
- Fencing: Privacy
- Has view: Yes
Details
- Additional structures: Greenhouse
- Parcel number: 9788483428.001
- Special conditions: Standard
Construction
Type & style
- Home type: Condo
- Architectural style: Contemporary
- Property subtype: Condominium, Residential
- Attached to another structure: Yes
Materials
- Cement Siding, Masonite
- Foundation: Slab
- Roof: Membrane, Metal
Condition
- New construction: No
- Year built: 1983
Utilities & green energy
- Sewer: Public Sewer
- Water: Public
- Utilities for property: Cable Available
Community & neighborhood
Location
- Region: Chapel Hill
- Subdivision: Springlen
HOA & financial
HOA
- Has HOA: Yes
- HOA fee: $75 monthly
- Services included: Insurance, Maintenance Grounds
Price history
| Date | Event | Price |
|---|---|---|
| 9/8/2025 | Sold | $812,066-7.2%$363/sqft |
Source: | ||
| 7/30/2025 | Pending sale | $875,000$391/sqft |
Source: | ||
| 7/17/2025 | Listed for sale | $875,000-7.8%$391/sqft |
Source: | ||
| 6/6/2025 | Listing removed | $3,950$2/sqft |
Source: Zillow Rentals | ||
| 6/2/2025 | Listed for rent | $3,950-4.8%$2/sqft |
Source: Zillow Rentals | ||
Public tax history
| Year | Property taxes | Tax assessment |
|---|---|---|
| 2024 | $6,583 +2.8% | $382,500 |
| 2023 | $6,405 +4.3% | $382,500 |
| 2022 | $6,140 +8.3% | $382,500 +7.3% |
Find assessor info on the county website
Neighborhood: Franklin-Rosemary Historic District
Nearby schools
GreatSchools rating
- 3/10Northside Elementary SchoolGrades: PK-5Distance: 0.6 mi
- 8/10Guy Phillips Middle SchoolGrades: 6-8Distance: 1.4 mi
- 9/10East Chapel Hill High SchoolGrades: 9-12Distance: 3.3 mi
Schools provided by the listing agent
- Elementary: CH/Carrboro - Glenwood
- Middle: CH/Carrboro - Grey Culbreth
- High: CH/Carrboro - East Chapel Hill
Source: Doorify MLS. This data may not be complete. We recommend contacting the local school district to confirm school assignments for this home.
Get a cash offer in 3 minutes
Find out how much your home could sell for in as little as 3 minutes with a no-obligation cash offer.
Estimated market value
$804,900
Get a cash offer in 3 minutes
Find out how much your home could sell for in as little as 3 minutes with a no-obligation cash offer.
Estimated market value
$804,900
