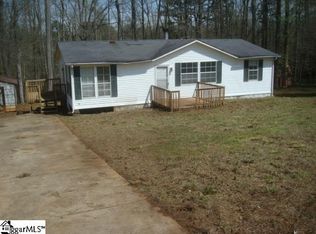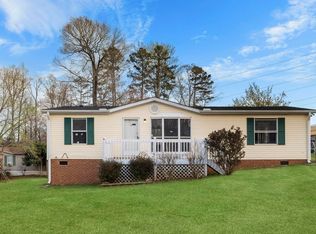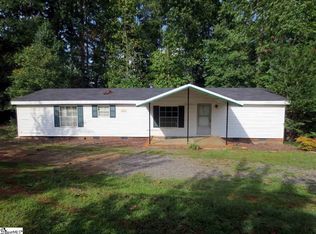Sold for $245,000
$245,000
206 Southwind Way, Greer, SC 29651
3beds
1,792sqft
Mobile Home, Residential
Built in ----
0.8 Acres Lot
$247,200 Zestimate®
$137/sqft
$2,006 Estimated rent
Home value
$247,200
$232,000 - $262,000
$2,006/mo
Zestimate® history
Loading...
Owner options
Explore your selling options
What's special
Motivated Seller! Tucked away in a quiet cul-de-sac, this spacious 3 bedroom, 2 bath double wide home offers comfort, privacy, and a serene natural setting. Set on a secluded .8 acre wooded lot, the property backs up to land owned by CPW—guaranteeing long-term peace and privacy. Step inside to discover large open living areas ideal for gathering and entertaining. The split floor plan ensures privacy, with a generous primary suite that includes a walk-in closet and an en suite bath featuring a garden tub, separate shower, and dual vanities. Two additional large bedrooms are positioned on the opposite side of the home, flanking a second full bath. Enjoy the outdoors year-round with a charming front porch, a side porch and back deck, and a double car carport. A walk-in laundry/mud room adds everyday convenience and functionality. Outdoor lovers will enjoy discovering trails leading to the South Tyger River and the home’s walkable proximity to Lake Robinson—perfect for kayaking, fishing, or just enjoying the view. If you’re seeking peaceful living with room to breathe and explore, this home is a must-see!
Zillow last checked: 8 hours ago
Listing updated: June 23, 2025 at 06:59am
Listed by:
Sandy Taylor 864-616-0712,
XSell Upstate
Bought with:
Sonya Harris
Hometown Real Estate
Source: Greater Greenville AOR,MLS#: 1555262
Facts & features
Interior
Bedrooms & bathrooms
- Bedrooms: 3
- Bathrooms: 2
- Full bathrooms: 2
- Main level bathrooms: 2
- Main level bedrooms: 3
Primary bedroom
- Area: 182
- Dimensions: 14 x 13
Bedroom 2
- Area: 154
- Dimensions: 14 x 11
Bedroom 3
- Area: 140
- Dimensions: 14 x 10
Primary bathroom
- Features: Double Sink, Shower-Separate, Tub-Garden, Walk-In Closet(s)
- Level: Main
Dining room
- Area: 224
- Dimensions: 16 x 14
Kitchen
- Area: 154
- Dimensions: 14 x 11
Living room
- Area: 224
- Dimensions: 16 x 14
Heating
- Electric, Forced Air
Cooling
- Central Air, Electric
Appliances
- Included: Dishwasher, Free-Standing Electric Range, Electric Water Heater
- Laundry: 1st Floor, Walk-in, Laundry Room
Features
- Ceiling Fan(s), Ceiling Blown, Open Floorplan, Soaking Tub, Walk-In Closet(s), Split Floor Plan, Laminate Counters, Pantry
- Flooring: Carpet, Vinyl
- Basement: None
- Number of fireplaces: 1
- Fireplace features: Wood Burning
Interior area
- Total structure area: 1,660
- Total interior livable area: 1,792 sqft
Property
Parking
- Parking features: Detached Carport, Carport, Gravel, Parking Pad, Paved
- Has carport: Yes
- Has uncovered spaces: Yes
Features
- Levels: One
- Stories: 1
- Patio & porch: Deck, Front Porch, Wrap Around
Lot
- Size: 0.80 Acres
- Features: Cul-De-Sac, Sloped, Wooded, 1/2 - Acre
Details
- Parcel number: 0633.0401031.00
Construction
Type & style
- Home type: MobileManufactured
- Architectural style: Mobile-Perm. Foundation
- Property subtype: Mobile Home, Residential
Materials
- Vinyl Siding
- Foundation: Crawl Space
- Roof: Metal
Utilities & green energy
- Sewer: Septic Tank
- Water: Public
Community & neighborhood
Community
- Community features: None
Location
- Region: Greer
- Subdivision: Windward Hills
Other
Other facts
- Body type: Double Wide
Price history
| Date | Event | Price |
|---|---|---|
| 6/18/2025 | Sold | $245,000-0.8%$137/sqft |
Source: | ||
| 5/14/2025 | Contingent | $247,000$138/sqft |
Source: | ||
| 5/5/2025 | Price change | $247,000-1.2%$138/sqft |
Source: | ||
| 4/25/2025 | Listed for sale | $250,000+11.1%$140/sqft |
Source: | ||
| 9/11/2023 | Sold | $225,000$126/sqft |
Source: | ||
Public tax history
| Year | Property taxes | Tax assessment |
|---|---|---|
| 2024 | $1,421 +198.5% | $214,930 +200.5% |
| 2023 | $476 +237.9% | $71,530 +265.9% |
| 2022 | $141 +0.9% | $19,550 |
Find assessor info on the county website
Neighborhood: 29651
Nearby schools
GreatSchools rating
- 6/10Mountain View Elementary SchoolGrades: PK-5Distance: 4.5 mi
- 7/10Blue Ridge Middle SchoolGrades: 6-8Distance: 3.6 mi
- 6/10Blue Ridge High SchoolGrades: 9-12Distance: 3.5 mi
Schools provided by the listing agent
- Elementary: Mountain View
- Middle: Blue Ridge
- High: Blue Ridge
Source: Greater Greenville AOR. This data may not be complete. We recommend contacting the local school district to confirm school assignments for this home.
Get a cash offer in 3 minutes
Find out how much your home could sell for in as little as 3 minutes with a no-obligation cash offer.
Estimated market value$247,200
Get a cash offer in 3 minutes
Find out how much your home could sell for in as little as 3 minutes with a no-obligation cash offer.
Estimated market value
$247,200


