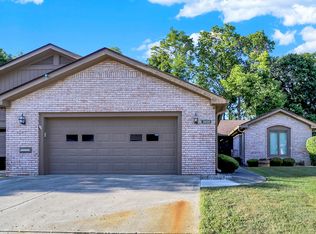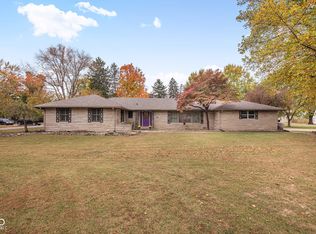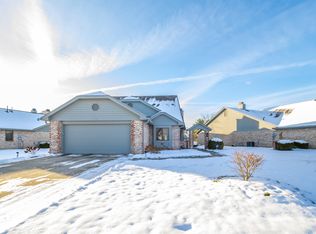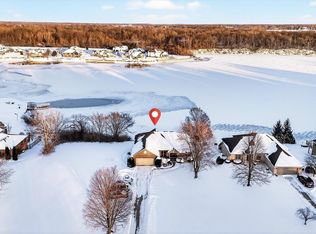STUNNING END UNIT CONDO offers privacy and comfort in one of Anderson's most beautiful and desirable neighborhoods, Creedmoor Hills! This condo sits on an extraordinary lot with plenty of yard and wooded views. 3 bedrooms and 2.5 baths including a full bath with shower and tub on the lower level. The updated kitchen boasts sleek granite countertops and high-end stainless steel appliances, perfect for cooking and entertaining. The living room features vaulted ceilings, a cozy fireplace, and access to a private rear deck, providing an ideal space for relaxation or hosting guests. The wood-paneled study with built-in cabinets offers a peaceful and productive environment and new engineered hardwood flooring. The large primary bedroom is a true retreat, featuring double walk-in closets, a private ensuite bath with luxurious finishes, and a fireplace for added ambiance. Enjoy your morning coffee or unwind in the evening with easy access to the rear deck right from your bedroom. The walkout basement provides even more living space with two generously sized bedrooms and a spacious family room with new premium LVP flooring, and also equipped with a fireplace. For added convenience, the basement includes a wet bar, perfect for entertaining, and a storage room for all your organizational needs. Other recent updates include: new water heater, new washer & dryer, and a new back door in the basement to be installed in February. This 3,200 square foot condo offers the perfect blend of comfort, style, and convenience, with ample space to live and entertain. Included with the HOA is pool, pickle ball, tennis, and clubhouse access. RV and overflow parking available. No age restrictions and pets are allowed. Conveniently located near The Edge Dining, Golf, and Event Center. Don't miss out on this one-of-a-kind home!
Active
$349,900
206 Somerville Rd, Anderson, IN 46011
3beds
3,249sqft
Est.:
Residential, Condominium
Built in 1986
-- sqft lot
$-- Zestimate®
$108/sqft
$462/mo HOA
What's special
Cozy fireplaceDouble walk-in closetsSleek granite countertopsUpdated kitchenHigh-end stainless steel appliancesStorage roomNew engineered hardwood flooring
- 1 day |
- 409 |
- 11 |
Zillow last checked: 8 hours ago
Listing updated: January 28, 2026 at 09:10pm
Listing Provided by:
Justin Puckett 765-274-9773,
Keller Williams Indy Metro NE,
Taylor Puckett 765-730-9126,
Keller Williams Indy Metro NE
Source: MIBOR as distributed by MLS GRID,MLS#: 22081881
Tour with a local agent
Facts & features
Interior
Bedrooms & bathrooms
- Bedrooms: 3
- Bathrooms: 3
- Full bathrooms: 2
- 1/2 bathrooms: 1
- Main level bathrooms: 2
- Main level bedrooms: 1
Primary bedroom
- Level: Main
- Area: 306 Square Feet
- Dimensions: 18x17
Bedroom 2
- Level: Basement
- Area: 255 Square Feet
- Dimensions: 17x15
Bedroom 3
- Level: Basement
- Area: 208 Square Feet
- Dimensions: 16x13
Bonus room
- Level: Basement
- Area: 150 Square Feet
- Dimensions: 15x10
Dining room
- Level: Main
- Area: 238 Square Feet
- Dimensions: 17x14
Family room
- Level: Basement
- Area: 459 Square Feet
- Dimensions: 27x17
Kitchen
- Features: Tile-Ceramic
- Level: Main
- Area: 153 Square Feet
- Dimensions: 17x9
Laundry
- Level: Main
- Area: 48 Square Feet
- Dimensions: 8x6
Library
- Level: Main
- Area: 117 Square Feet
- Dimensions: 13x9
Living room
- Level: Main
- Area: 391 Square Feet
- Dimensions: 23x17
Heating
- Forced Air
Cooling
- Central Air
Appliances
- Included: Electric Cooktop, Dishwasher, Dryer, Electric Water Heater, Disposal, Microwave, Oven, Double Oven, Refrigerator, Washer
- Laundry: Main Level
Features
- Attic Pull Down Stairs, Eat-in Kitchen
- Basement: Finished,Full,Walk-Out Access
- Attic: Pull Down Stairs
- Number of fireplaces: 3
- Fireplace features: Basement, Bedroom, Insert, Living Room, Wood Burning
- Common walls with other units/homes: 1 Common Wall,End Unit
Interior area
- Total structure area: 3,249
- Total interior livable area: 3,249 sqft
- Finished area below ground: 1,608
Property
Parking
- Total spaces: 2
- Parking features: Attached
- Attached garage spaces: 2
Features
- Levels: One
- Stories: 1
- Entry location: Ground Level
- Patio & porch: Deck
Details
- Parcel number: 481109100022000003
- Horse amenities: None
Construction
Type & style
- Home type: Condo
- Architectural style: Ranch
- Property subtype: Residential, Condominium
- Attached to another structure: Yes
Materials
- Brick
- Foundation: Block
Condition
- New construction: No
- Year built: 1986
Utilities & green energy
- Water: Public
Community & HOA
Community
- Subdivision: Creedmoor Hills Condos
HOA
- Has HOA: Yes
- Amenities included: Clubhouse, Maintenance, Maintenance Grounds, Pool, Snow Removal, Tennis Court(s), Water
- Services included: Association Home Owners, Lawncare, Maintenance Grounds, Maintenance Structure, Maintenance, Snow Removal
- HOA fee: $462 monthly
- HOA phone: 765-393-2396
Location
- Region: Anderson
Financial & listing details
- Price per square foot: $108/sqft
- Tax assessed value: $176,900
- Annual tax amount: $1,704
- Date on market: 1/29/2026
- Cumulative days on market: 2 days
Estimated market value
Not available
Estimated sales range
Not available
Not available
Price history
Price history
| Date | Event | Price |
|---|---|---|
| 1/29/2026 | Listed for sale | $349,900+7.7%$108/sqft |
Source: | ||
| 6/9/2025 | Sold | $325,000-4.4%$100/sqft |
Source: | ||
| 5/7/2025 | Pending sale | $339,900$105/sqft |
Source: | ||
| 4/28/2025 | Price change | $339,900-2.9%$105/sqft |
Source: | ||
| 4/8/2025 | Listed for sale | $349,900+70.7%$108/sqft |
Source: | ||
Public tax history
Public tax history
| Year | Property taxes | Tax assessment |
|---|---|---|
| 2024 | $1,671 +2% | $176,900 +8.8% |
| 2023 | $1,638 +2% | $162,600 +0.1% |
| 2022 | $1,606 +2% | $162,500 +6.3% |
Find assessor info on the county website
BuyAbility℠ payment
Est. payment
$2,449/mo
Principal & interest
$1643
HOA Fees
$462
Other costs
$344
Climate risks
Neighborhood: 46011
Nearby schools
GreatSchools rating
- 4/10Edgewood Elementary SchoolGrades: K-4Distance: 0.5 mi
- 5/10Highland Jr High SchoolGrades: 7-8Distance: 6 mi
- 3/10Anderson High SchoolGrades: 9-12Distance: 4.1 mi
- Loading
- Loading



