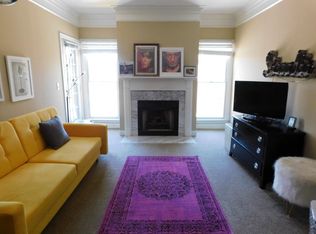Rare 2 bedroom,direct frontage on McCabe Golf Course.Sunset views!Deck, new kitchen appliances,wash/dry incl.,9ft ceiling.Add'l storage/pantry.Finished wood floors.Community pool and 'guesthouse'.Middle level.Do not wait. Brokered And Advertised By: French King Fine Properties Listing Agent: Richard B French
This property is off market, which means it's not currently listed for sale or rent on Zillow. This may be different from what's available on other websites or public sources.
