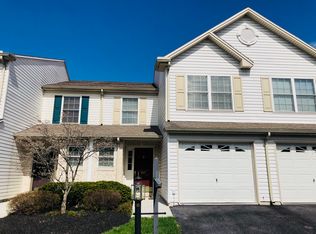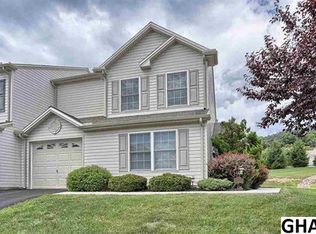Sold for $269,000
$269,000
206 Silver Leaf Rdg, Harrisburg, PA 17110
2beds
1,488sqft
Townhouse
Built in 2002
871 Square Feet Lot
$277,600 Zestimate®
$181/sqft
$1,839 Estimated rent
Home value
$277,600
$253,000 - $305,000
$1,839/mo
Zestimate® history
Loading...
Owner options
Explore your selling options
What's special
Welcome to this beautifully updated townhome in desirable Northwoods Crossing, Harrisburg - nestled just beside the scenic Blue Ridge Mountains! This 2-bedroom, 2.5-bath home offers a modern, low-maintenance lifestyle with stylish upgrades throughout. Enjoy quartz countertops, brand-new appliances, durable LVP flooring, fresh paint, and convenient upper-level laundry. The attached 1-car garage provides private parking and extra storage. Ideally located near major highways, it’s perfect for commuters seeking both comfort and natural beauty. Schedule your showing today!
Zillow last checked: 8 hours ago
Listing updated: June 13, 2025 at 06:39am
Listed by:
Kait Brocious 717-968-6117,
Keller Williams Keystone Realty
Bought with:
Darian Cargile, RS376909
Iron Valley Real Estate of Central PA
Source: Bright MLS,MLS#: PADA2044980
Facts & features
Interior
Bedrooms & bathrooms
- Bedrooms: 2
- Bathrooms: 3
- Full bathrooms: 2
- 1/2 bathrooms: 1
- Main level bathrooms: 1
Primary bedroom
- Description: X
- Level: Upper
- Area: 240 Square Feet
- Dimensions: 15'9x15'3
Bedroom 1
- Description: X
- Level: Unspecified
Bedroom 2
- Description: X
- Level: Upper
- Area: 154 Square Feet
- Dimensions: 13'9x10'7
Bedroom 3
- Description: X
- Level: Unspecified
Bedroom 4
- Description: X
- Level: Unspecified
Bedroom 5
- Description: X
- Level: Unspecified
Den
- Description: X
- Level: Unspecified
Dining room
- Description: X
- Level: Unspecified
- Area: 90 Square Feet
- Dimensions: 10'x9'1
Kitchen
- Description: X
- Level: Unspecified
- Area: 99 Square Feet
- Dimensions: 11'4x8'10
Laundry
- Description: X
- Level: Unspecified
- Area: 176 Square Feet
- Dimensions: 16'x11'5
Laundry
- Level: Unspecified
Laundry
- Level: Unspecified
Other
- Description: X
- Level: Unspecified
Other
- Description: X
- Level: Upper
- Area: 36 Square Feet
- Dimensions: 8'7x4'
Other
- Description: X
- Level: Upper
Heating
- Forced Air, Electric
Cooling
- Central Air, Electric
Appliances
- Included: Electric Water Heater
- Laundry: Upper Level, Laundry Room
Features
- Has basement: No
- Has fireplace: No
Interior area
- Total structure area: 1,488
- Total interior livable area: 1,488 sqft
- Finished area above ground: 1,488
- Finished area below ground: 0
Property
Parking
- Total spaces: 2
- Parking features: Garage Door Opener, Driveway, Off Street, Attached
- Attached garage spaces: 1
- Uncovered spaces: 1
Accessibility
- Accessibility features: None
Features
- Levels: Two
- Stories: 2
- Patio & porch: Patio
- Pool features: None
Lot
- Size: 871 sqft
- Features: Mountain
Details
- Additional structures: Above Grade, Below Grade
- Parcel number: 620850360000000
- Zoning: RESIDENTIAL
- Special conditions: Standard
Construction
Type & style
- Home type: Townhouse
- Architectural style: Other
- Property subtype: Townhouse
Materials
- Frame
- Foundation: Block
- Roof: Fiberglass,Asphalt
Condition
- New construction: No
- Year built: 2002
Utilities & green energy
- Electric: 200+ Amp Service
- Sewer: Public Sewer
- Water: Public
Community & neighborhood
Location
- Region: Harrisburg
- Subdivision: Northwoods Crossing
- Municipality: SUSQUEHANNA TWP
HOA & financial
HOA
- Has HOA: Yes
- HOA fee: $100 monthly
- Services included: Common Area Maintenance, Maintenance Grounds, Road Maintenance, Snow Removal
- Association name: THE TOWNES AT NORTHWOODS CROSSING
Other
Other facts
- Listing agreement: Exclusive Right To Sell
- Listing terms: Conventional,FHA,Cash,VA Loan
- Ownership: Fee Simple
Price history
| Date | Event | Price |
|---|---|---|
| 6/13/2025 | Sold | $269,000+1.5%$181/sqft |
Source: | ||
| 5/16/2025 | Pending sale | $265,000$178/sqft |
Source: | ||
| 5/12/2025 | Listed for sale | $265,000+55.9%$178/sqft |
Source: | ||
| 1/8/2025 | Sold | $170,000+30.9%$114/sqft |
Source: Public Record Report a problem | ||
| 8/31/2017 | Sold | $129,900-0.1%$87/sqft |
Source: Public Record Report a problem | ||
Public tax history
| Year | Property taxes | Tax assessment |
|---|---|---|
| 2025 | $4,226 +13% | $116,300 |
| 2023 | $3,740 +2.4% | $116,300 |
| 2022 | $3,653 +1.3% | $116,300 |
Find assessor info on the county website
Neighborhood: 17110
Nearby schools
GreatSchools rating
- 2/10Thomas W Holtzman Jr El SchoolGrades: 3-5Distance: 0.4 mi
- 5/10Susquehanna Twp Middle SchoolGrades: 6-8Distance: 4.2 mi
- 4/10Susquehanna Twp High SchoolGrades: 9-12Distance: 2.8 mi
Schools provided by the listing agent
- Middle: Susquehanna Township
- High: Susquehanna Township
- District: Susquehanna Township
Source: Bright MLS. This data may not be complete. We recommend contacting the local school district to confirm school assignments for this home.
Get pre-qualified for a loan
At Zillow Home Loans, we can pre-qualify you in as little as 5 minutes with no impact to your credit score.An equal housing lender. NMLS #10287.
Sell with ease on Zillow
Get a Zillow Showcase℠ listing at no additional cost and you could sell for —faster.
$277,600
2% more+$5,552
With Zillow Showcase(estimated)$283,152

