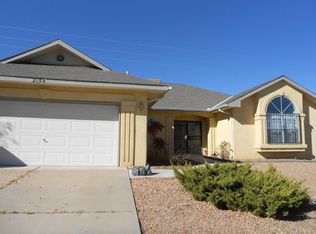Sold
Price Unknown
206 Silent Spring Dr NE, Rio Rancho, NM 87124
3beds
2,467sqft
Single Family Residence
Built in 2006
0.5 Acres Lot
$594,000 Zestimate®
$--/sqft
$2,495 Estimated rent
Home value
$594,000
$558,000 - $630,000
$2,495/mo
Zestimate® history
Loading...
Owner options
Explore your selling options
What's special
DON'T MISS THIS LOADED CUSTOM home!! This Spectacular home has a rotunda entrance and outstanding views of the Sandias. Featuring a 1/2 acre lot, LARGE GREAT ROOM with TONGUE AND GROOVE CEILINGS, CHEIOF'S INSPIRED GOURMET KITCHEN with a SPACIOUS MASTER SUITE and featuring a fireplace and walk-in closet, not to mention a jetted tub and snail shaped shower OVERSIZED 3 CAR GARAGE!! Easy care landscaping with artificial turf in the backyard with , and kiva fireplace. Backyard side access for and RV etc.
Zillow last checked: 8 hours ago
Listing updated: December 10, 2024 at 01:40pm
Listed by:
Jerry L Jones 505-400-2635,
Realty One of New Mexico
Bought with:
Elizabeth A Saldana, 52273
Redfin Corporation
Source: SWMLS,MLS#: 1060719
Facts & features
Interior
Bedrooms & bathrooms
- Bedrooms: 3
- Bathrooms: 3
- Full bathrooms: 2
- 1/2 bathrooms: 1
Primary bedroom
- Level: Main
- Area: 361
- Dimensions: 19 x 19
Kitchen
- Level: Main
- Area: 270
- Dimensions: 18 x 15
Living room
- Level: Main
- Area: 380
- Dimensions: 20 x 19
Heating
- Central, Forced Air, Multiple Heating Units, Natural Gas
Cooling
- Multi Units, Refrigerated
Appliances
- Included: Dryer, Dishwasher, Free-Standing Electric Range, Disposal, Microwave, Washer
- Laundry: Dryer Hookup, ElectricDryer Hookup
Features
- Breakfast Area, Ceiling Fan(s), Dual Sinks, Great Room, High Ceilings, Home Office, Jetted Tub, Kitchen Island, Main Level Primary, Separate Shower, Walk-In Closet(s)
- Flooring: Carpet, Tile
- Windows: Thermal Windows
- Has basement: No
- Number of fireplaces: 2
- Fireplace features: Custom, Gas Log, Kiva, Outside
Interior area
- Total structure area: 2,467
- Total interior livable area: 2,467 sqft
Property
Parking
- Total spaces: 3
- Parking features: Attached, Garage, Oversized, Workshop in Garage
- Attached garage spaces: 3
Accessibility
- Accessibility features: None
Features
- Levels: One
- Stories: 1
- Patio & porch: Covered, Patio
- Exterior features: Privacy Wall, Private Yard, Sprinkler/Irrigation
- Fencing: Wall
Lot
- Size: 0.50 Acres
- Features: Landscaped
- Residential vegetation: Grassed
Details
- Parcel number: R126589
- Zoning description: R-1
Construction
Type & style
- Home type: SingleFamily
- Architectural style: Pueblo,Spanish/Mediterranean
- Property subtype: Single Family Residence
Materials
- Frame, Stucco
- Roof: Flat,Pitched,Tile
Condition
- Resale
- New construction: No
- Year built: 2006
Utilities & green energy
- Sewer: Public Sewer
- Water: Public
- Utilities for property: Electricity Connected, Natural Gas Connected, Sewer Connected, Water Connected
Green energy
- Energy generation: None
- Water conservation: Water-Smart Landscaping
Community & neighborhood
Security
- Security features: Smoke Detector(s)
Location
- Region: Rio Rancho
Other
Other facts
- Listing terms: Cash,Conventional,FHA,VA Loan
- Road surface type: Paved
Price history
| Date | Event | Price |
|---|---|---|
| 6/10/2024 | Sold | -- |
Source: | ||
| 4/26/2024 | Pending sale | $589,000$239/sqft |
Source: | ||
| 4/24/2024 | Listed for sale | $589,000$239/sqft |
Source: | ||
Public tax history
| Year | Property taxes | Tax assessment |
|---|---|---|
| 2025 | $6,796 +79.2% | $194,757 +81.6% |
| 2024 | $3,793 +2.7% | $107,240 +3% |
| 2023 | $3,693 +2% | $104,116 +3% |
Find assessor info on the county website
Neighborhood: Solar Village/Mid-Unser
Nearby schools
GreatSchools rating
- 7/10Ernest Stapleton Elementary SchoolGrades: K-5Distance: 0.8 mi
- 5/10Lincoln Middle SchoolGrades: 6-8Distance: 0.5 mi
- 7/10Rio Rancho High SchoolGrades: 9-12Distance: 0.7 mi
Schools provided by the listing agent
- High: Rio Rancho
Source: SWMLS. This data may not be complete. We recommend contacting the local school district to confirm school assignments for this home.
Get a cash offer in 3 minutes
Find out how much your home could sell for in as little as 3 minutes with a no-obligation cash offer.
Estimated market value$594,000
Get a cash offer in 3 minutes
Find out how much your home could sell for in as little as 3 minutes with a no-obligation cash offer.
Estimated market value
$594,000
