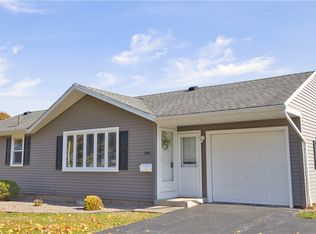If you are looking to make a home your own, this is the one! After 61 years this sweet ranch is looking for someone new to love! Enjoy coffee & sunrise on the deck, sunsets & wine from the front porch. You will love the TRUE entry foyer with closet. But first enter through an enclosed front porch - keeps the cold out in the winter & hides all the deliveries you will be getting while decorating your new home! Bring your best HGTV ideas because this home has so much potential! Offering 3 BR, 1.5 BA & featuring hardwood flrs in excellent condition, nice size bedrooms with good closet space & convenient linen closet too! Galley style kitchen, sunny dining area with sliding glass door overlooking the pretty rear yard. One car attached garage & the interior door is perfectly placed opposite the basement door perfect for setting up the you know who cave or whos shed! - that already has a great start in the finished basement with its own furnace (that heats the whole house just about!) and HUGE wet bar! Separate laundry area with stove, portable dishwasher & storage. Workshop space & half bath too. HVAC & Central Air in 2015. Delayed negotiations until Monday at 7 pm offers due by 4 pm
This property is off market, which means it's not currently listed for sale or rent on Zillow. This may be different from what's available on other websites or public sources.
