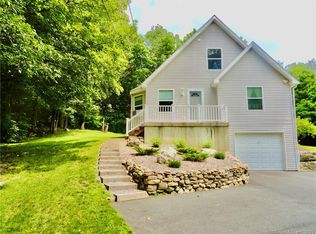Beautiful, remodeled, move in ready, on the Desired East End of Town & nestled at the end of a cul de sac best describes this 4 bedroom, 2.5 bath Contemporary Split Level. Upgrades include new roof, US Boiler Co Natural gas condensing boiler, SS Appliances, granite counter tops, tile back splash, hardwood flooring, fixtures throughout that include an Instant Hot Water Tap & Touch Faucet on the kitchen sink, remodeled bathrooms with all new vanities, toilets & tile floors, carpets in all of the bedrooms, many exterior cedar siding boards replaced--that is just the main level! Approx 600 +/- sq ft noted in the total square feet is in the Lower level as the spacious 4th bedroom plus your own office with wet bar & walk in closet & sliders to your side yard, conveniently located separate laundry room with 1/2 bath, this area has its own separate entrance--perfect for a possible in law situation. And there is more.....there is Central Air, Central Vac & a new Driveway! Private backyard with 9 trees removed , new lawn coming in plus stone alcove area perfect for a table, grill etc
This property is off market, which means it's not currently listed for sale or rent on Zillow. This may be different from what's available on other websites or public sources.

