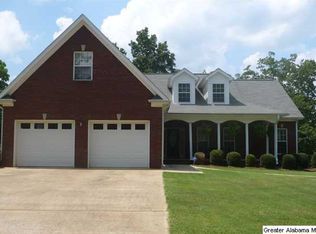Sold for $675,000 on 09/12/25
$675,000
206 Shaw Rd, Pell City, AL 35128
4beds
3,590sqft
Single Family Residence
Built in 1999
5 Acres Lot
$679,400 Zestimate®
$188/sqft
$2,712 Estimated rent
Home value
$679,400
$516,000 - $890,000
$2,712/mo
Zestimate® history
Loading...
Owner options
Explore your selling options
What's special
Welcome to 206 Shaw Road!! If you are looking for your personal oasis, look no further!! This home offers 5 beautiful acres, scenic views like Gatlinburg, your private salt water pool, pool house with a full bathroom, mini kitchen, outdoor man-cave/game room, a covered gazebo and many places to entertain, or have the privacy you desire! To add to this amazing property, there is also a 4 car garage/workshop, and a covered/enclosed area for a motorhome or anything you want! The shop has full electrical, plumbing, and some countertops/cabinets. This section of the this amazing property is 3000 sq ft! This home features 4 bedrooms & 3.5 baths. The master is located on the main level with an extended sitting area. The master bath has been freshly updated with a large tile shower and walk in closet. There is a beautiful open staircase leading to the upstairs where there are 3 additional bedroom, a full bath & a jack & jill bath. Don't miss out on this beautiful, unique property.
Zillow last checked: 8 hours ago
Listing updated: September 12, 2025 at 10:59am
Listed by:
Julie Luker 205-369-0852,
Keller Williams Pell City
Bought with:
Julie Luker
Keller Williams Pell City
Source: GALMLS,MLS#: 21413641
Facts & features
Interior
Bedrooms & bathrooms
- Bedrooms: 4
- Bathrooms: 4
- Full bathrooms: 3
- 1/2 bathrooms: 1
Primary bedroom
- Level: First
Bedroom 1
- Level: Second
Bedroom 2
- Level: Second
Bedroom 3
- Level: Second
Primary bathroom
- Level: First
Bathroom 1
- Level: First
Bathroom 3
- Level: Second
Bathroom 4
- Level: First
Dining room
- Level: First
Family room
- Level: First
Kitchen
- Level: First
Basement
- Area: 1774
Heating
- Heat Pump
Cooling
- Heat Pump, Ceiling Fan(s)
Appliances
- Included: ENERGY STAR Qualified Appliances, Electric Cooktop, Dishwasher, Ice Maker, Microwave, Electric Oven, Self Cleaning Oven, Refrigerator, Stainless Steel Appliance(s), Stove-Electric, Electric Water Heater
- Laundry: Electric Dryer Hookup, Washer Hookup, Main Level, Laundry Room, Yes
Features
- Recessed Lighting, Split Bedroom, Wet Bar, Workshop (INT), High Ceilings, Cathedral/Vaulted, Crown Molding, Smooth Ceilings, Tray Ceiling(s), Linen Closet, Separate Shower, Double Vanity, Sitting Area in Master, Split Bedrooms, Tub/Shower Combo, Walk-In Closet(s)
- Flooring: Carpet, Hardwood, Tile
- Doors: Insulated Door
- Windows: Double Pane Windows, ENERGY STAR Qualified Windows, Storm Window(s)
- Basement: Full,Partially Finished,Concrete
- Attic: Other,Yes
- Number of fireplaces: 1
- Fireplace features: Stone, Family Room, Wood Burning
Interior area
- Total interior livable area: 3,590 sqft
- Finished area above ground: 2,970
- Finished area below ground: 620
Property
Parking
- Total spaces: 6
- Parking features: Attached, Basement, Detached, Driveway, Lower Level, Parking (MLVL), RV Access/Parking, Open, Garage Faces Side
- Attached garage spaces: 6
- Has uncovered spaces: Yes
Features
- Levels: 2+ story
- Patio & porch: Open (PATIO), Patio, Covered (DECK), Open (DECK), Deck
- Exterior features: Balcony, Lighting
- Has private pool: Yes
- Pool features: Cleaning System, In Ground, Fenced, Salt Water, Private
- Fencing: Fenced
- Has view: Yes
- View description: Mountain(s)
- Waterfront features: No
Lot
- Size: 5 Acres
- Features: Acreage
Details
- Additional structures: Workshop
- Parcel number: 2702100000005067
- Special conditions: N/A
Construction
Type & style
- Home type: SingleFamily
- Property subtype: Single Family Residence
Materials
- Brick, Shingle Siding, HardiPlank Type, Stone
- Foundation: Basement
Condition
- Year built: 1999
Utilities & green energy
- Sewer: Septic Tank
- Water: Public
Green energy
- Energy efficient items: Lighting
Community & neighborhood
Location
- Region: Pell City
- Subdivision: None
Other
Other facts
- Road surface type: Paved
Price history
| Date | Event | Price |
|---|---|---|
| 9/12/2025 | Sold | $675,000-6.9%$188/sqft |
Source: | ||
| 8/2/2025 | Contingent | $725,000$202/sqft |
Source: | ||
| 7/9/2025 | Listed for sale | $725,000$202/sqft |
Source: | ||
| 7/3/2025 | Contingent | $725,000$202/sqft |
Source: | ||
| 7/1/2025 | Price change | $725,000-9.3%$202/sqft |
Source: | ||
Public tax history
| Year | Property taxes | Tax assessment |
|---|---|---|
| 2024 | $207 | $5,760 |
| 2023 | $207 -85.9% | $5,760 -86.4% |
| 2022 | $1,473 +34.6% | $42,260 +14.7% |
Find assessor info on the county website
Neighborhood: 35128
Nearby schools
GreatSchools rating
- 4/10Eden Elementary SchoolGrades: PK-4Distance: 6.7 mi
- 5/10Duran Jr High SchoolGrades: 8Distance: 7.4 mi
- 4/10Pell City High SchoolGrades: 9-12Distance: 7.4 mi
Schools provided by the listing agent
- Elementary: Eden
- Middle: Williams
- High: Pell City
Source: GALMLS. This data may not be complete. We recommend contacting the local school district to confirm school assignments for this home.
Get a cash offer in 3 minutes
Find out how much your home could sell for in as little as 3 minutes with a no-obligation cash offer.
Estimated market value
$679,400
Get a cash offer in 3 minutes
Find out how much your home could sell for in as little as 3 minutes with a no-obligation cash offer.
Estimated market value
$679,400
