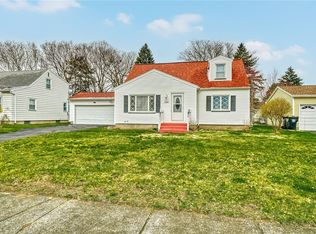Closed
$221,000
206 Sharon Dr, Rochester, NY 14626
3beds
1,575sqft
Single Family Residence
Built in 1956
9,801 Square Feet Lot
$227,400 Zestimate®
$140/sqft
$2,472 Estimated rent
Maximize your home sale
Get more eyes on your listing so you can sell faster and for more.
Home value
$227,400
$211,000 - $246,000
$2,472/mo
Zestimate® history
Loading...
Owner options
Explore your selling options
What's special
Welcome to the peaceful neighborhood on Sharon Drive! This Cape Cod is the perfect blend of charm and modern living. Boasting 2 large bedrooms a 1 full bath upstairs, with 1 bedroom and 1 full bath on the first floor, this home offers enough space to give yourselves plenty of room and privacy, while still feeling nestled cozily together. The fully fenced yard with large deck is ready for entertaining! The basement is full size with plenty of space for storage. Updates include Roof (2024), Furnace (2021) A/C (2021), Hot Water Tank (2022). Close to Shopping, restaurants and highway for added convenience. ***PAST DELAYED NEGOTIATIONS = NO OFFERS WERE SUBMITTED*** OPEN HOUSE THIS SATURDAY 11a-2p
Zillow last checked: 8 hours ago
Listing updated: July 07, 2025 at 08:41am
Listed by:
Jayce Grefrath 716-491-0019,
Free Home Inspection Realty LLC
Bought with:
Deborah Pfeiffer, 10401317410
Howard Hanna
Source: NYSAMLSs,MLS#: R1605450 Originating MLS: Rochester
Originating MLS: Rochester
Facts & features
Interior
Bedrooms & bathrooms
- Bedrooms: 3
- Bathrooms: 2
- Full bathrooms: 2
- Main level bathrooms: 1
- Main level bedrooms: 1
Heating
- Gas, Forced Air
Cooling
- Central Air
Appliances
- Included: Dishwasher, Electric Oven, Electric Range, Gas Water Heater, Microwave, Refrigerator, See Remarks
- Laundry: In Basement
Features
- Separate/Formal Dining Room, Separate/Formal Living Room, Sliding Glass Door(s), Bedroom on Main Level
- Flooring: Carpet, Ceramic Tile, Hardwood, Tile, Varies, Vinyl
- Doors: Sliding Doors
- Basement: Full
- Has fireplace: No
Interior area
- Total structure area: 1,575
- Total interior livable area: 1,575 sqft
Property
Parking
- Parking features: No Garage
Features
- Levels: Two
- Stories: 2
- Patio & porch: Deck
- Exterior features: Blacktop Driveway, Deck, Fully Fenced
- Fencing: Full
Lot
- Size: 9,801 sqft
- Dimensions: 70 x 140
- Features: Rectangular, Rectangular Lot
Details
- Additional structures: Shed(s), Storage
- Parcel number: 2628000740700007020000
- Special conditions: Standard
Construction
Type & style
- Home type: SingleFamily
- Architectural style: Cape Cod,Two Story
- Property subtype: Single Family Residence
Materials
- Vinyl Siding
- Foundation: Block
- Roof: Architectural,Shingle
Condition
- Resale
- Year built: 1956
Utilities & green energy
- Sewer: Connected
- Water: Connected, Public
- Utilities for property: Electricity Connected, Sewer Connected, Water Connected
Community & neighborhood
Location
- Region: Rochester
Other
Other facts
- Listing terms: Cash,Conventional,FHA,VA Loan
Price history
| Date | Event | Price |
|---|---|---|
| 6/30/2025 | Sold | $221,000+16.9%$140/sqft |
Source: | ||
| 5/22/2025 | Pending sale | $189,000$120/sqft |
Source: | ||
| 5/19/2025 | Contingent | $189,000$120/sqft |
Source: | ||
| 5/14/2025 | Price change | $189,000-5.5%$120/sqft |
Source: | ||
| 5/8/2025 | Listed for sale | $199,900+92.4%$127/sqft |
Source: | ||
Public tax history
| Year | Property taxes | Tax assessment |
|---|---|---|
| 2024 | -- | $139,500 |
| 2023 | -- | $139,500 +20.3% |
| 2022 | -- | $116,000 |
Find assessor info on the county website
Neighborhood: 14626
Nearby schools
GreatSchools rating
- 3/10Buckman Heights Elementary SchoolGrades: 3-5Distance: 0.7 mi
- 4/10Olympia High SchoolGrades: 6-12Distance: 0.6 mi
- NAHolmes Road Elementary SchoolGrades: K-2Distance: 1.1 mi
Schools provided by the listing agent
- District: Greece
Source: NYSAMLSs. This data may not be complete. We recommend contacting the local school district to confirm school assignments for this home.
