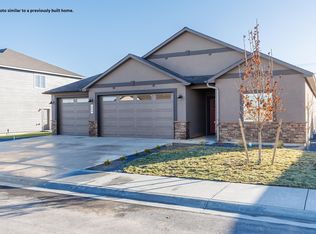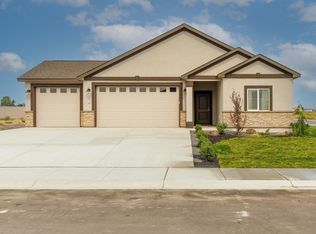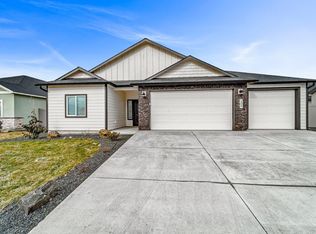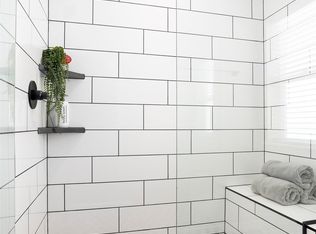Sold for $489,350
$489,350
206 Schrute Rd, Prosser, WA 99350
3beds
2,083sqft
Single Family Residence
Built in 2025
7,840.8 Square Feet Lot
$493,300 Zestimate®
$235/sqft
$2,564 Estimated rent
Home value
$493,300
$464,000 - $523,000
$2,564/mo
Zestimate® history
Loading...
Owner options
Explore your selling options
What's special
MLS# 285767 The Brielle Elizabeth! A beautifully crafted new construction home nestled in Mustang Estates. This spacious 2,083 sqft floor plan features a thoughtful layout with 3 bedrooms, 2.5 baths, and a generous 3-car garage. As you step inside, you’ll be greeted by an inviting open-concept design that seamlessly connects the great room, kitchen, and dining area. The beautiful LVP flooring flows throughout these spaces, providing both elegance and durability for everyday living. The heart of the home, the kitchen, boasts an under-mount sink and a stunning full tile backsplash, making it a chef's delight. With ample counter space and modern appliances, entertaining guests will be a breeze. Retreat to the luxurious primary suite, where relaxation awaits. The en-suite bathroom features elegant LVP flooring, granite countertops with under mount sinks, and a beautifully designed tile shower, creating a spa-like atmosphere. Two additional bedrooms provide plenty with a well-appointed second bath that ensures comfort and convenience for all. Enjoy the outdoors in your private backyard, offering a serene space for relaxation, play, or gatherings. This home combines modern living with a vibrant neighborhood atmosphere. Please verify standard features and pricing with listing agent. Price and features are subject to change without notice.
Zillow last checked: 8 hours ago
Listing updated: September 23, 2025 at 09:13am
Listed by:
Jeff Graff 509-205-4992,
Century 21-Tri-Cities,
GEOFF BOWLSBY 509-840-2814,
Century 21-Tri-Cities
Bought with:
Miguel Orozco, 22001183
EXP Realty, LLC Tri Cities
Source: PACMLS,MLS#: 285767
Facts & features
Interior
Bedrooms & bathrooms
- Bedrooms: 3
- Bathrooms: 3
- Full bathrooms: 2
- 1/2 bathrooms: 1
Bedroom
- Level: M
Bedroom 1
- Level: M
Bedroom 2
- Level: M
Bedroom 3
- Level: M
Dining room
- Level: M
Family room
- Level: M
Living room
- Level: M
Heating
- Forced Air
Cooling
- Central Air
Appliances
- Included: Dishwasher, Microwave, Range/Oven
Features
- Flooring: Carpet, Laminate, Tile
- Windows: Windows - Vinyl
- Basement: None
- Number of fireplaces: 1
- Fireplace features: 1, Electric, Living Room
Interior area
- Total structure area: 2,083
- Total interior livable area: 2,083 sqft
Property
Parking
- Total spaces: 3
- Parking features: Garage Door Opener, 3 car
- Garage spaces: 3
Features
- Levels: 1 Story
- Stories: 1
- Patio & porch: Patio/Covered
- Exterior features: Solar Panels
Lot
- Size: 7,840 sqft
- Features: Located in City Limits, Professionally Landscaped
Details
- Parcel number: 134944020000018
- Zoning description: Single Family R
Construction
Type & style
- Home type: SingleFamily
- Property subtype: Single Family Residence
Materials
- Stucco
- Foundation: Crawl Space
- Roof: Comp Shingle
Condition
- Under Construction
- New construction: Yes
- Year built: 2025
Utilities & green energy
- Water: Public
- Utilities for property: Sewer Connected
Community & neighborhood
Location
- Region: Prosser
- Subdivision: Mustang Estates
Other
Other facts
- Listing terms: Cash,Conventional,FHA,VA Loan
- Road surface type: Paved
Price history
| Date | Event | Price |
|---|---|---|
| 9/19/2025 | Sold | $489,350$235/sqft |
Source: | ||
| 8/27/2025 | Pending sale | $489,350+0.5%$235/sqft |
Source: | ||
| 7/11/2025 | Listed for sale | $486,850$234/sqft |
Source: | ||
Public tax history
| Year | Property taxes | Tax assessment |
|---|---|---|
| 2024 | $857 +69.1% | $80,000 +77.8% |
| 2023 | $507 -6.7% | $45,000 |
| 2022 | $543 | $45,000 |
Find assessor info on the county website
Neighborhood: 99350
Nearby schools
GreatSchools rating
- NAKeene-Riverview Elementary SchoolGrades: PK-2Distance: 1.4 mi
- 4/10Housel Middle SchoolGrades: 6-8Distance: 2.2 mi
- 5/10Prosser High SchoolGrades: 9-12Distance: 1.9 mi
Get pre-qualified for a loan
At Zillow Home Loans, we can pre-qualify you in as little as 5 minutes with no impact to your credit score.An equal housing lender. NMLS #10287.



